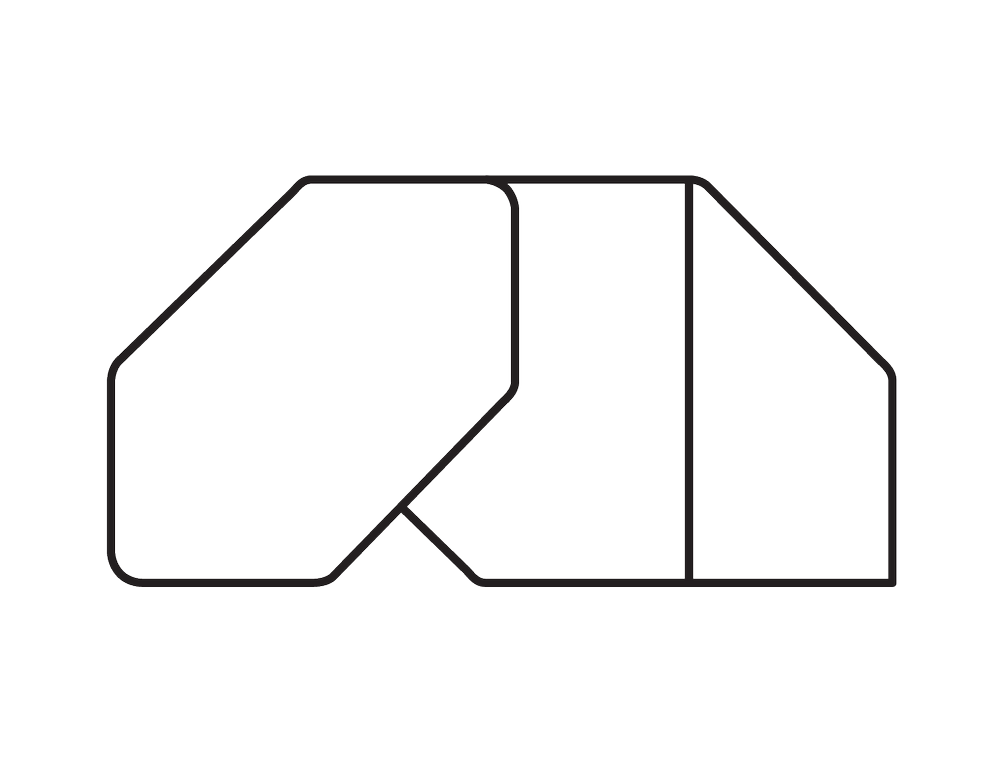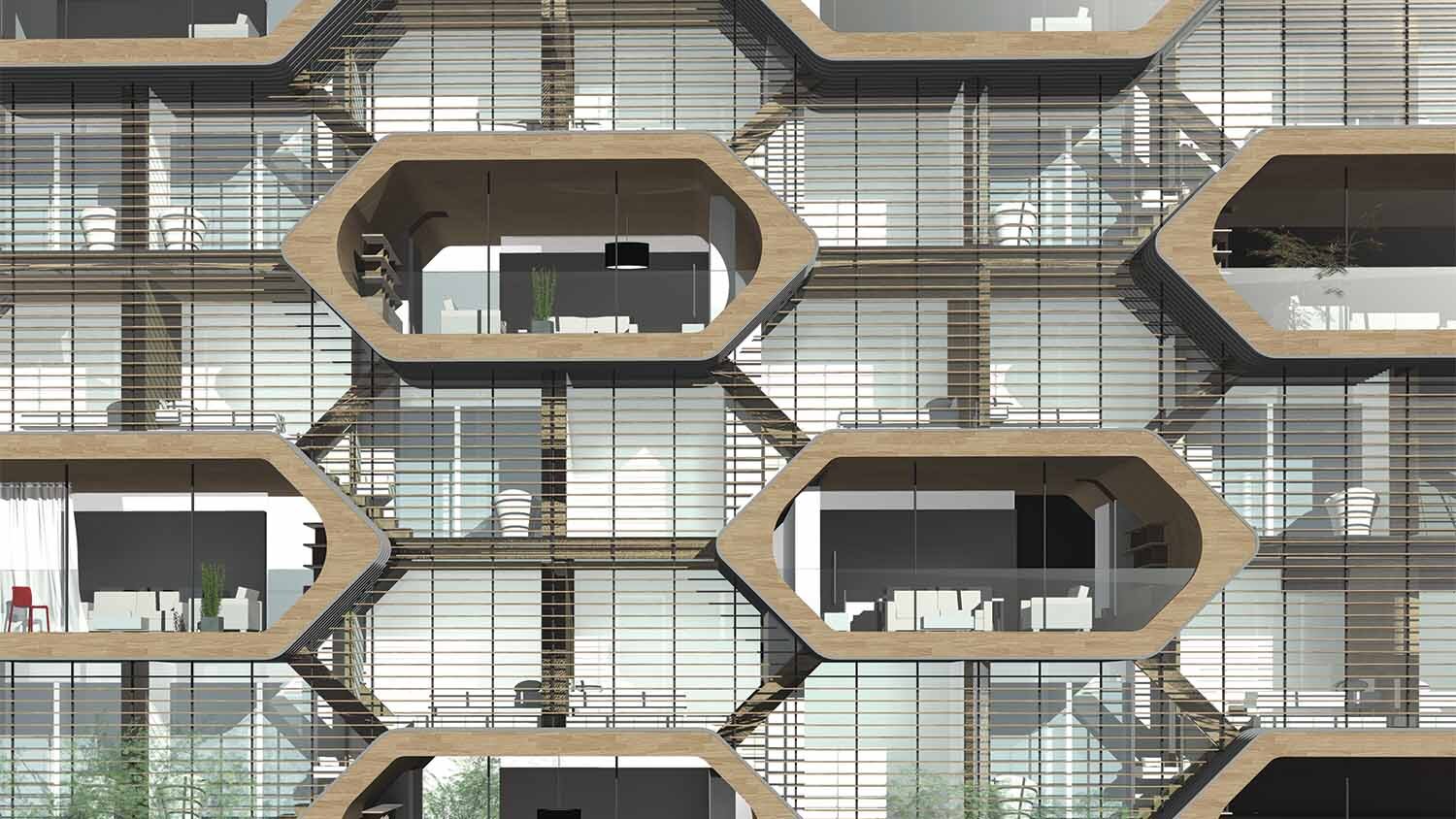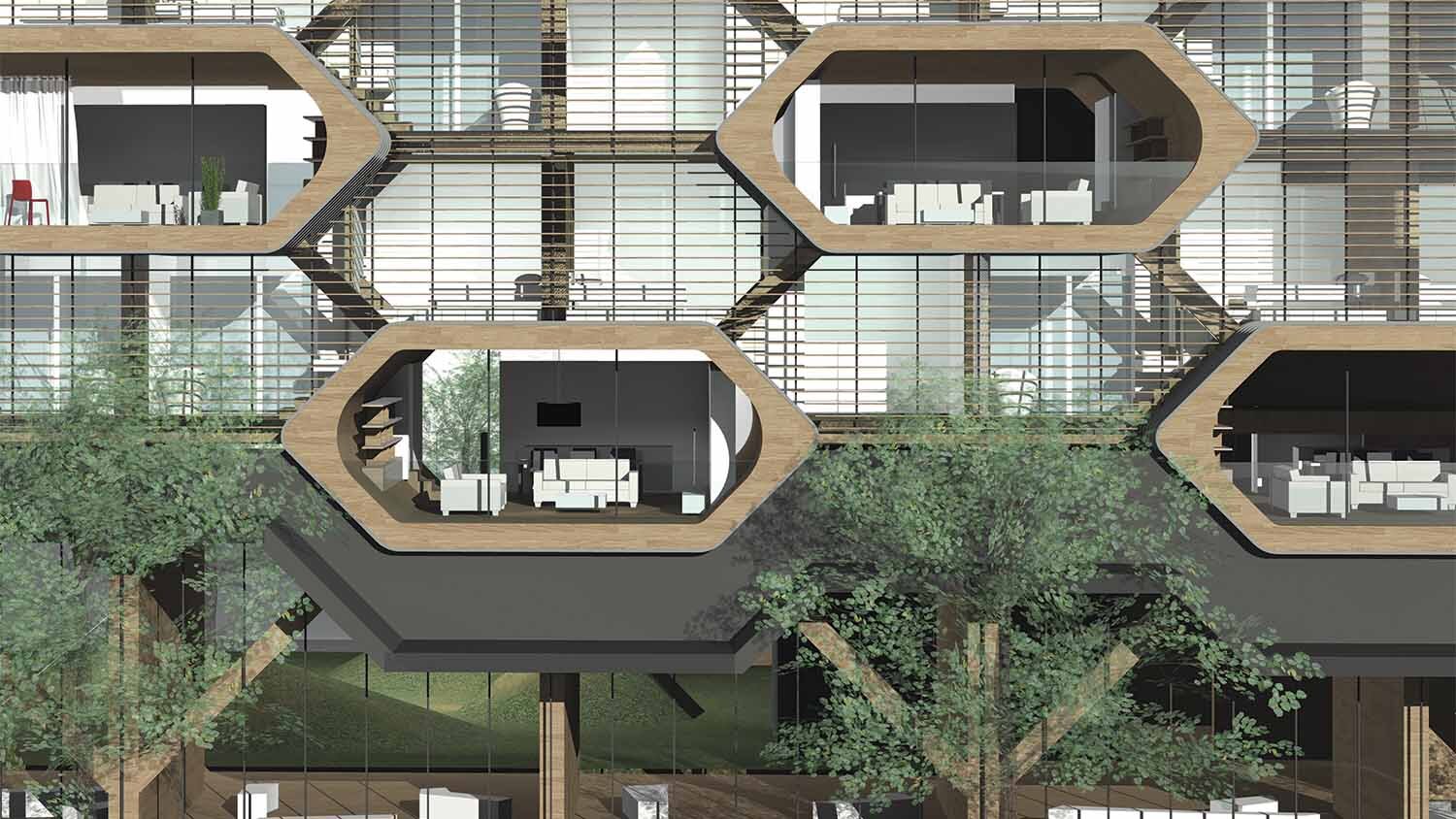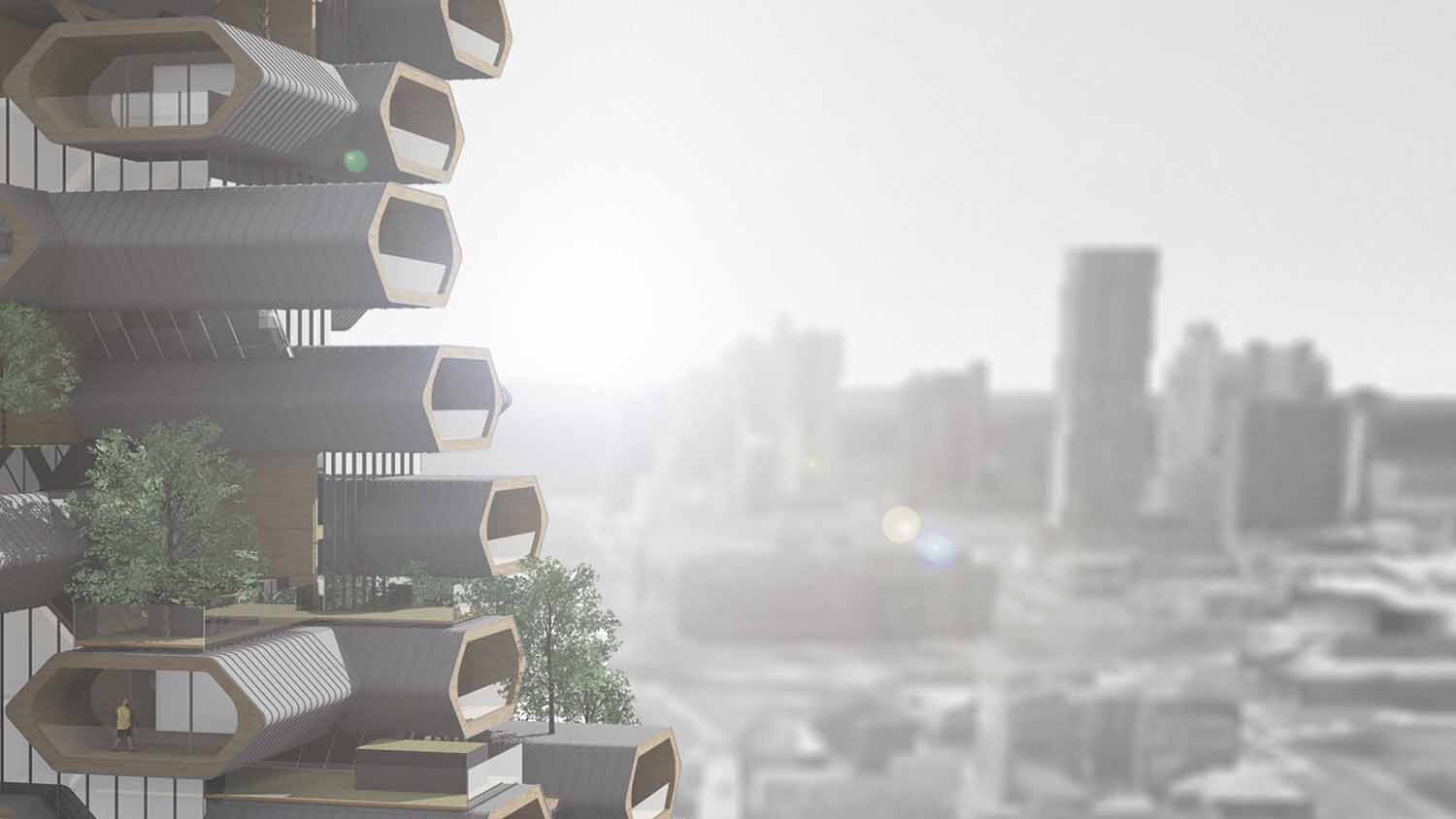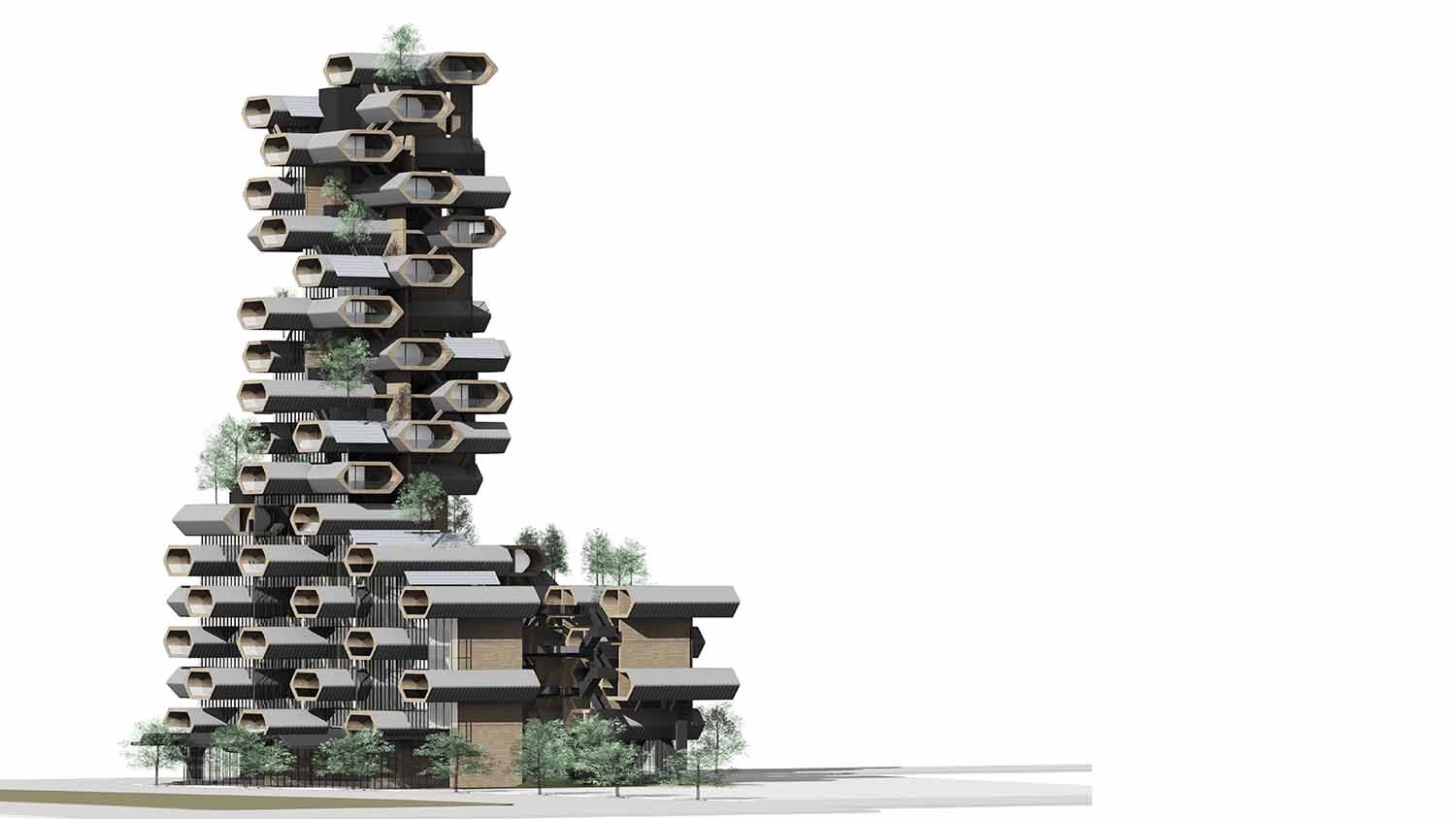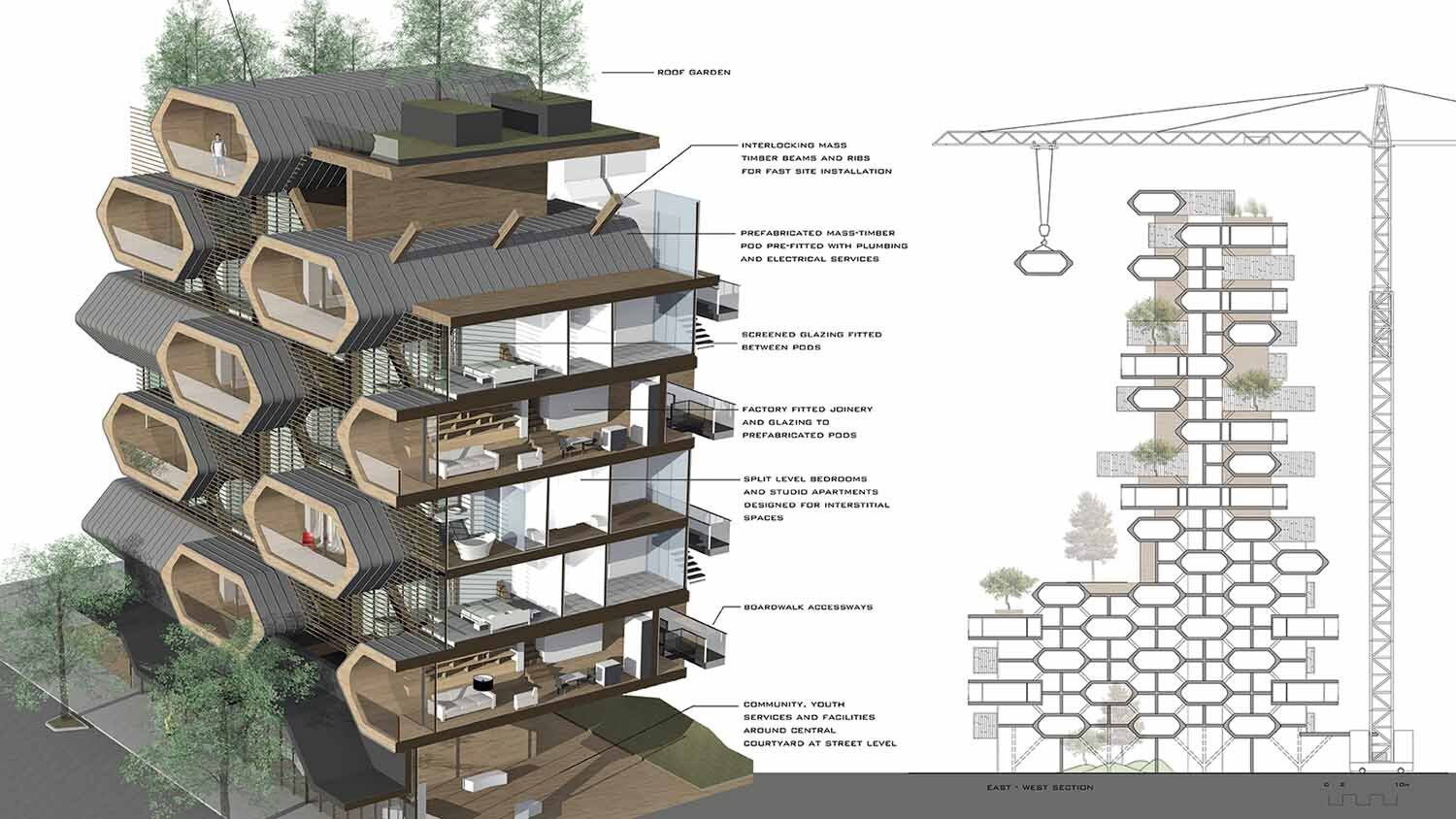TREEHOUSING
Durban, South Africa
This proposal uses prefabricated mass-timber ‘pods’ arranged in an alternating pattern similar to other efficient, high-strength structures found commonly in nature and naturally occurring at a cellular level in timber and other plant forms. The honeycomb structural system braces vertical and lateral loads for a stronger, taller building.
-
Interstitial space formed between the primary living pods are enclosed with operable glazing for use as bedrooms, home offices and split level studio apartments.
The proposed building consists of 5 floors (+ interstitial floors) of podium living atop a mostly glazed, ground floor of commercial and community use spaces. The U-shape formation surrounds a communal courtyard garden open to the north and protected from the busy surrounding streets. High-rise apartments extend 17 floors (+ interstitial floors) above the ground to capitalise on ocean views, positioned in the south-east corner adjacent the main entry to the building. A vertical lift core is central to this.
Mass-timber beams and components are proposed to be made from locally harvested, sustainably managed re-growth forests and reducing CO2 emissions. Prefabrication of units means greater efficiency and less waste.
Articulated facade design incorporating plants and trees helps with self-shading of glass to not only reduce internal building temperatures but also minimise the ‘heat island effect’ - a post industrial phenomenon where by heat from buildings and roads artificially raises a city’s overall temperature.
Incorporation of functional home-offices into the design responds to the changing demographic and reduces dependance on personal transport for residents.
Structural elements made from mass timber panels are prefabricated in factory conditions with plumbing and electrical services pre-routed. It is anticipated that through computer modelling of stress loads, mass timber pods and walls could be constructed with maximum efficiency for best strength to material-use ratio. Joinery, glazing, insulation and cladding could also be factory-fitted prior to transport.
Unit configurations are not strictly horizontal and interstitial space can be divided in different ways to create a variety of configurations. This could range from small studio apartments or home offices to larger family residences with multiple bedrooms, bathrooms and living zones.
