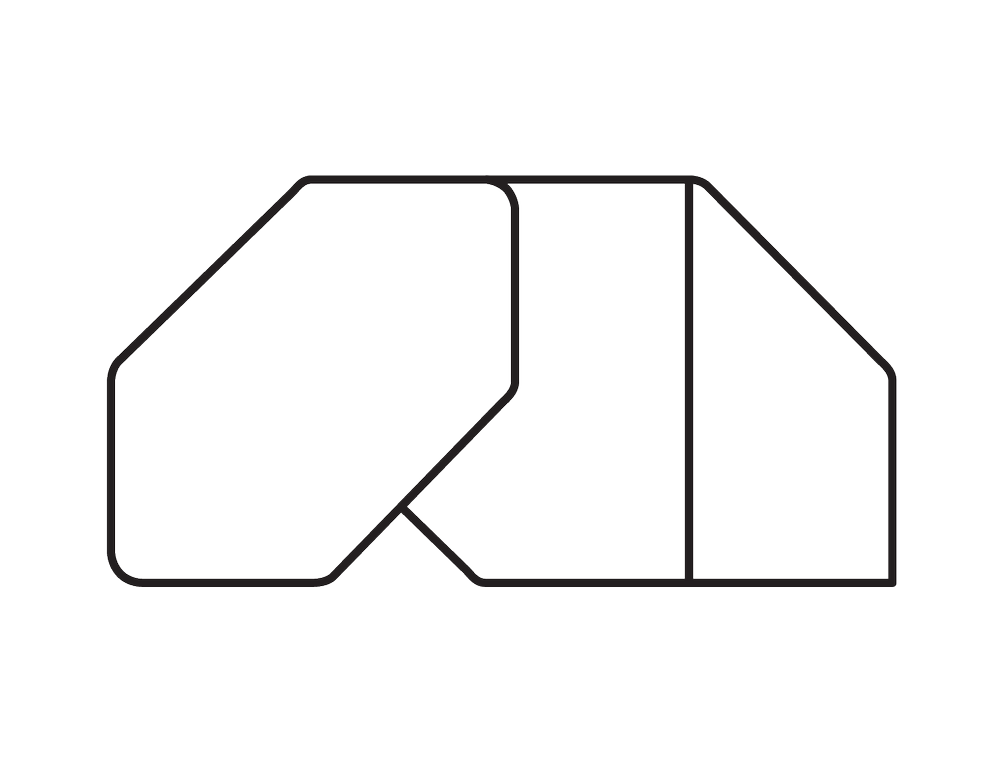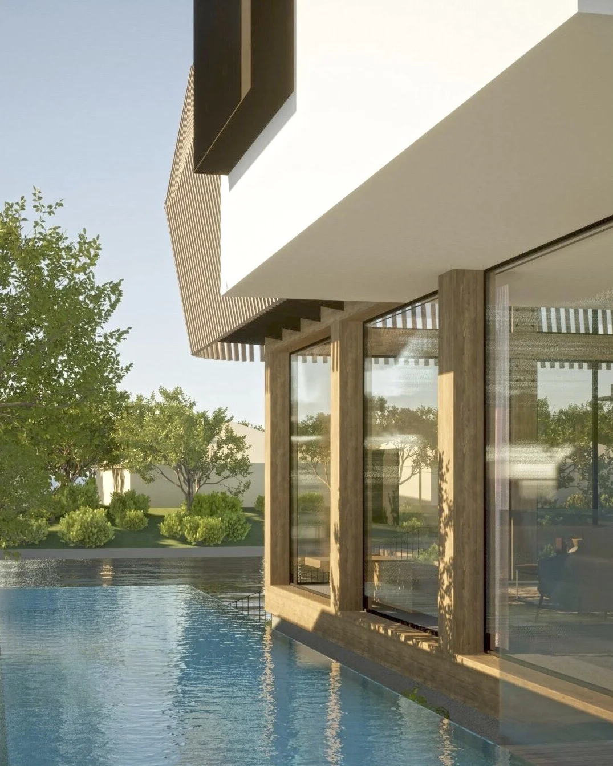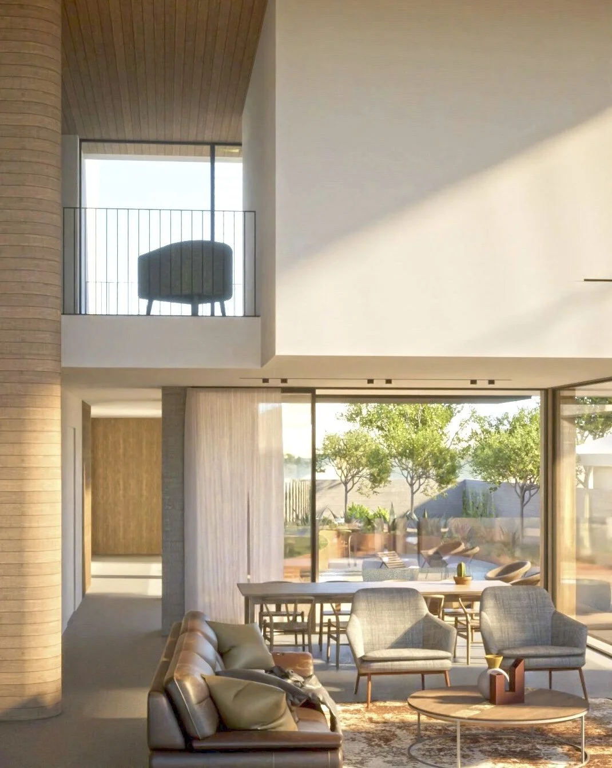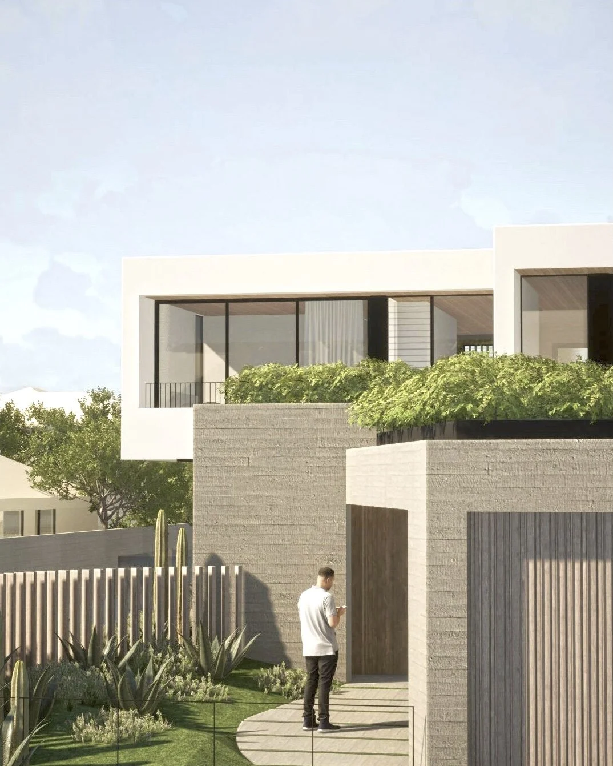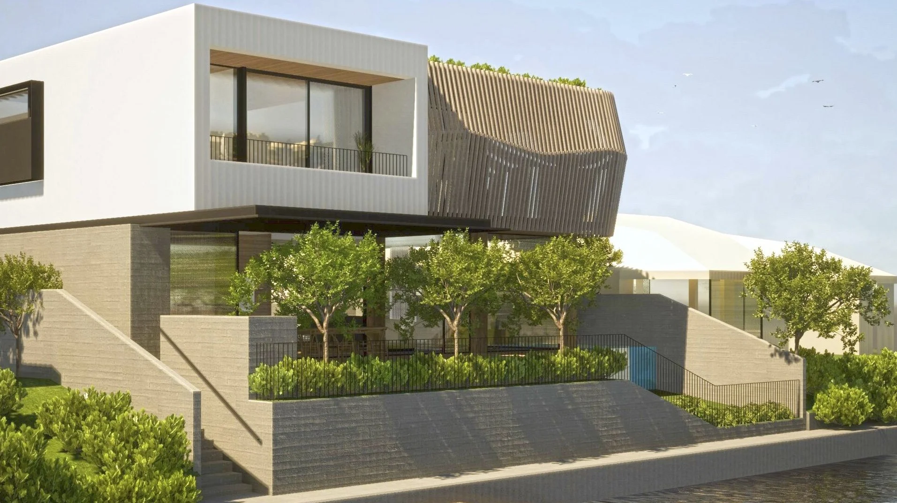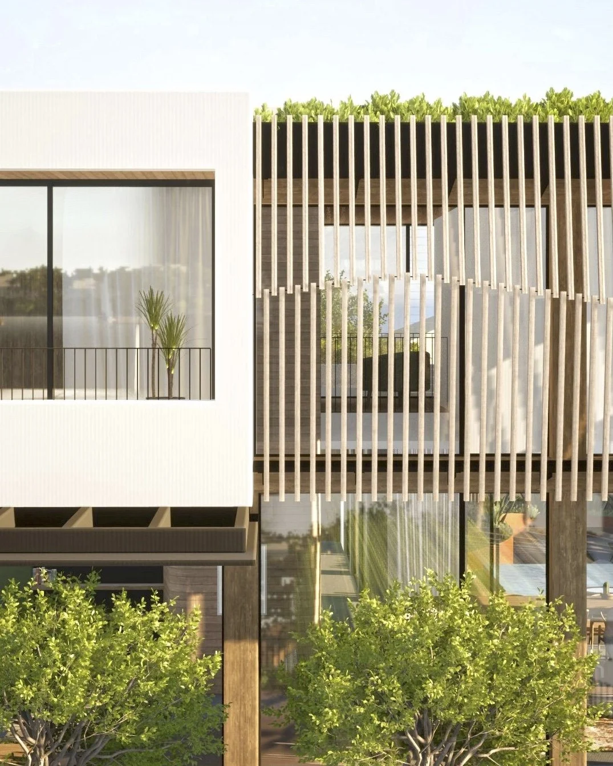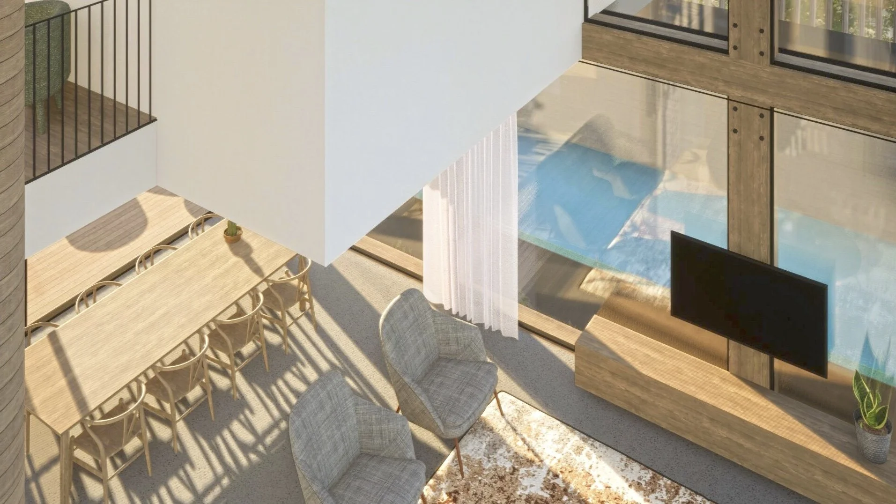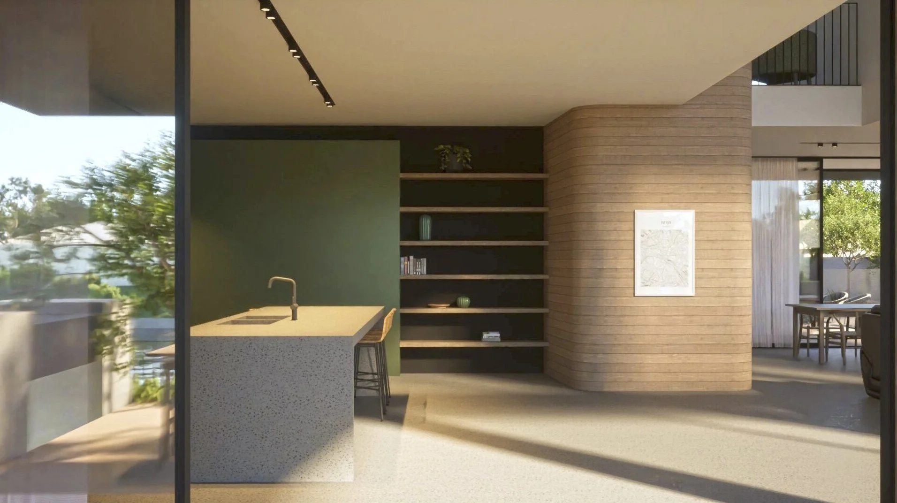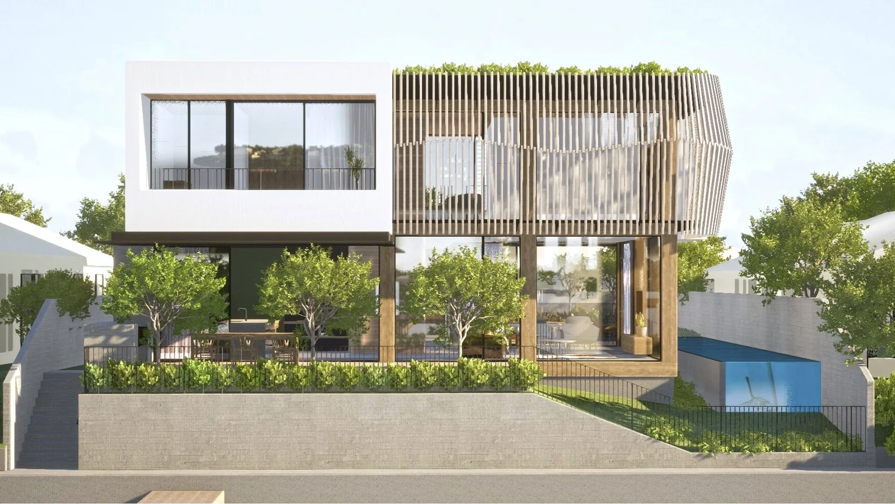SUNDANCE HOUSE
Gold Coast, QLD, Australia
This prestige family home, located in a tranquil residential enclave on Queensland’s Gold Coast, is designed as a modern oasis that blends luxury with nature.
-
The architecture features clean lines and a warm material palette of timber, stone, and glass, seamlessly integrating indoor and outdoor spaces. A double-height living room, bathed in natural light from floor-to-ceiling windows, will offer sweeping views of an infinity-edge pool with a frameless glass edge overlooking the adjacent waterway.
The home emphasizes open-plan living with a modern kitchen and dining area flowing onto 2 seperate alfresco terraces for year-round outdoor entertaining. A planted roof will provide natural insulation and beauty, while large overhangs and cross-ventilation ensure the home remains shaded and cool during summer. Private areas include a luxurious master suite with water views and additional bedrooms and study, each designed for comfort and privacy.Site area: 670 sqm
Built area: 400 sqm
