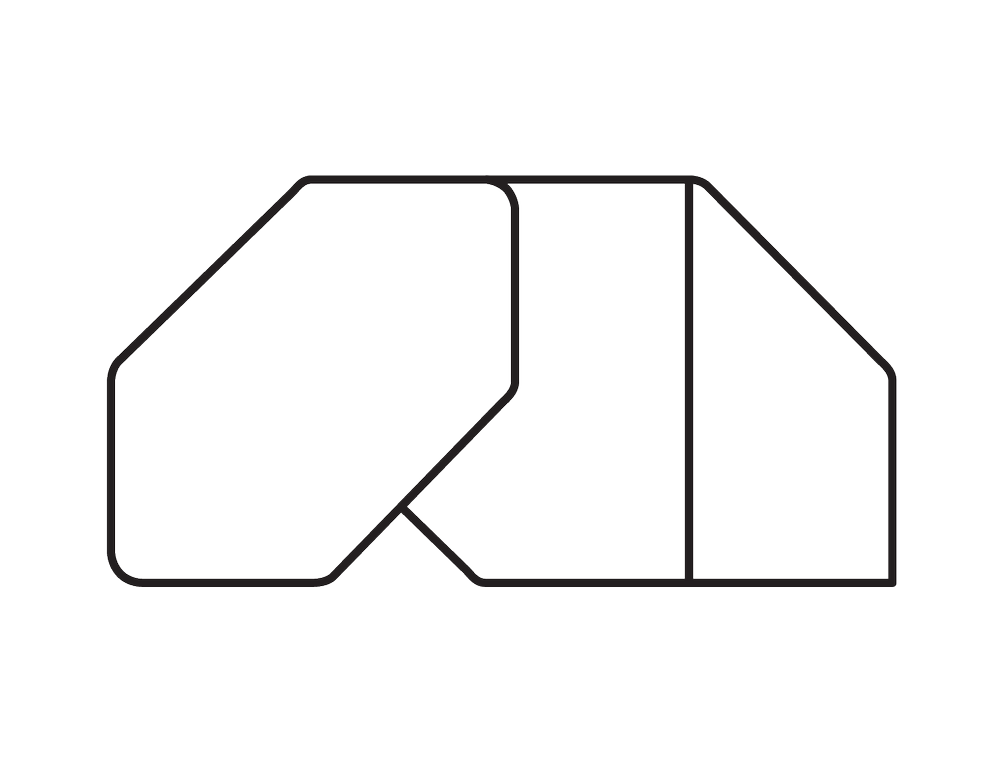NAZARETH HOUSE
Nazareth Ilit, Northern ISRAEL
On a steep, sloping site overlooking the historic city of Nazareth, this new-build family home seeks to take advantage of spectacular views and summer breezes from every aspect of the house.
-
The building steps down the hillside as a series of split-level spaces with large openings to several landscaped courtyards. A white interior is complemented with a cool-grey stone feature wall that is continuous with the outside cladding. Together with the breezy open plan design the boundaries between interior and landscape are further blurred to make the most of the home’s full potential.
The central living zone consists of duel formal and informal lounges, large dining, bespoke Italian made kitchen, and swimming pool. The master bedroom suite with full walk-in-robe, ensuite and private balcony are on the upper floor with seperate children’s rooms, rumpus and family bathroom. Provision for a private guest zone is at the lower level with adjacent courtyard terrace.


