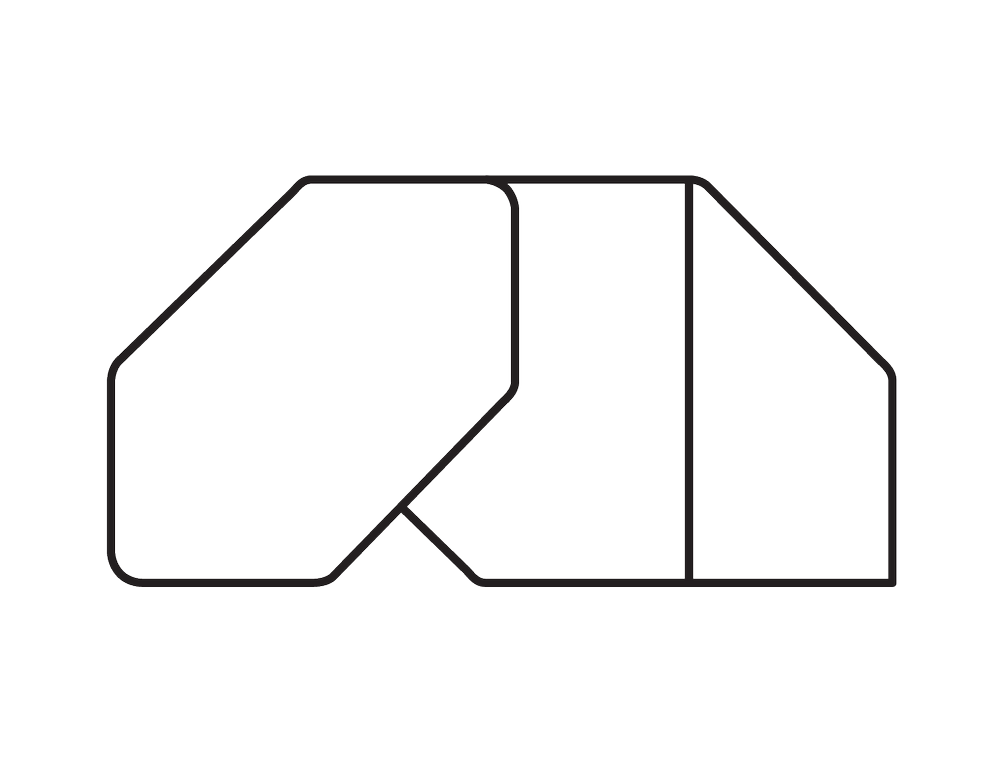LAGOA HOUSE C
Lagoa, Portugal
Nestled in the scenic Portuguese coastal town of Lagoa, this contemporary family home showcases a fusion of modern design and environmental living.
-
Designed for a young couple working from home, the house captures breathtaking sea views while being thoughtfully positioned to maximize sunlight throughout the day.
The architecture features clean, minimal lines, softened by warm, natural materials such as wood and stone, blending harmoniously with the surrounding landscape. The building steps down with the natural grade of the site, creating multiple levels that offer both privacy and a dynamic connection to the outdoors.
A focus on sustainability is central to the design, with rooftop solar panels seamlessly integrated into the home's structure. These panels harness abundant sunlight, reducing the home's environmental footprint and supporting energy efficiency. Large windows and glass doors flood the interiors with natural light, further enhancing the home's eco-friendly design while connecting the indoors to private courtyards, terraces, and shaded outdoor areas for relaxed, functional living.
This home is a modern sanctuary that combines elegant design with sustainability, offering a private indoor-outdoor lifestyle that fully embraces the serenity of coastal living.
Designed in collaboration with OTK aquitectos
Site area: 1800 sqm
Built area: 330 sqm








