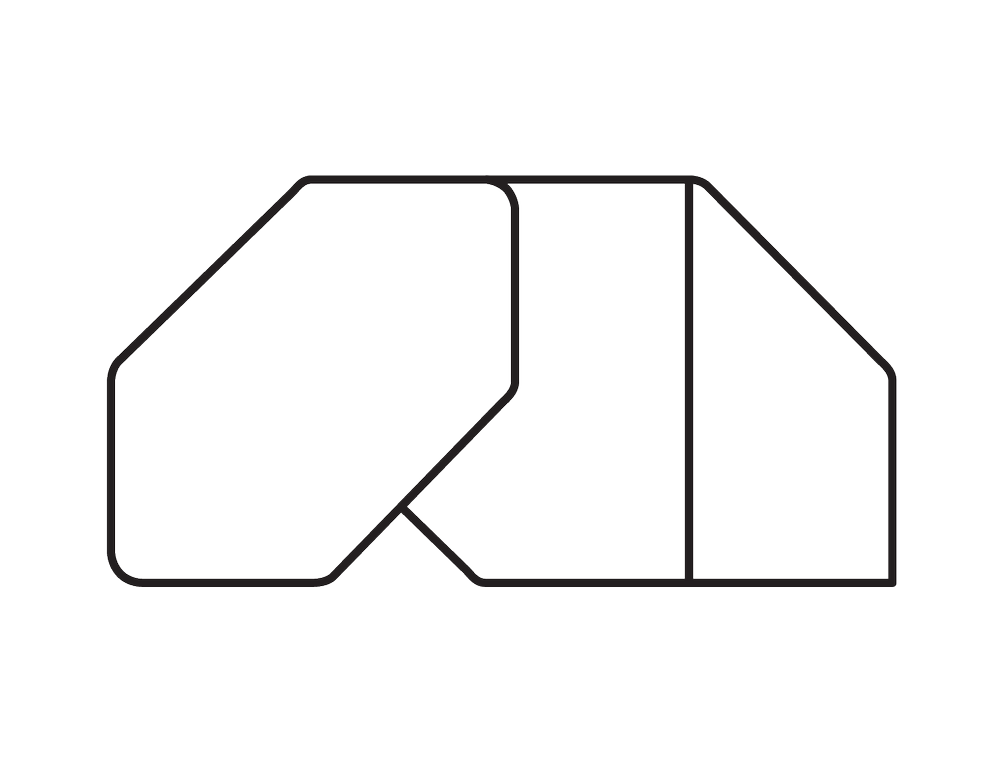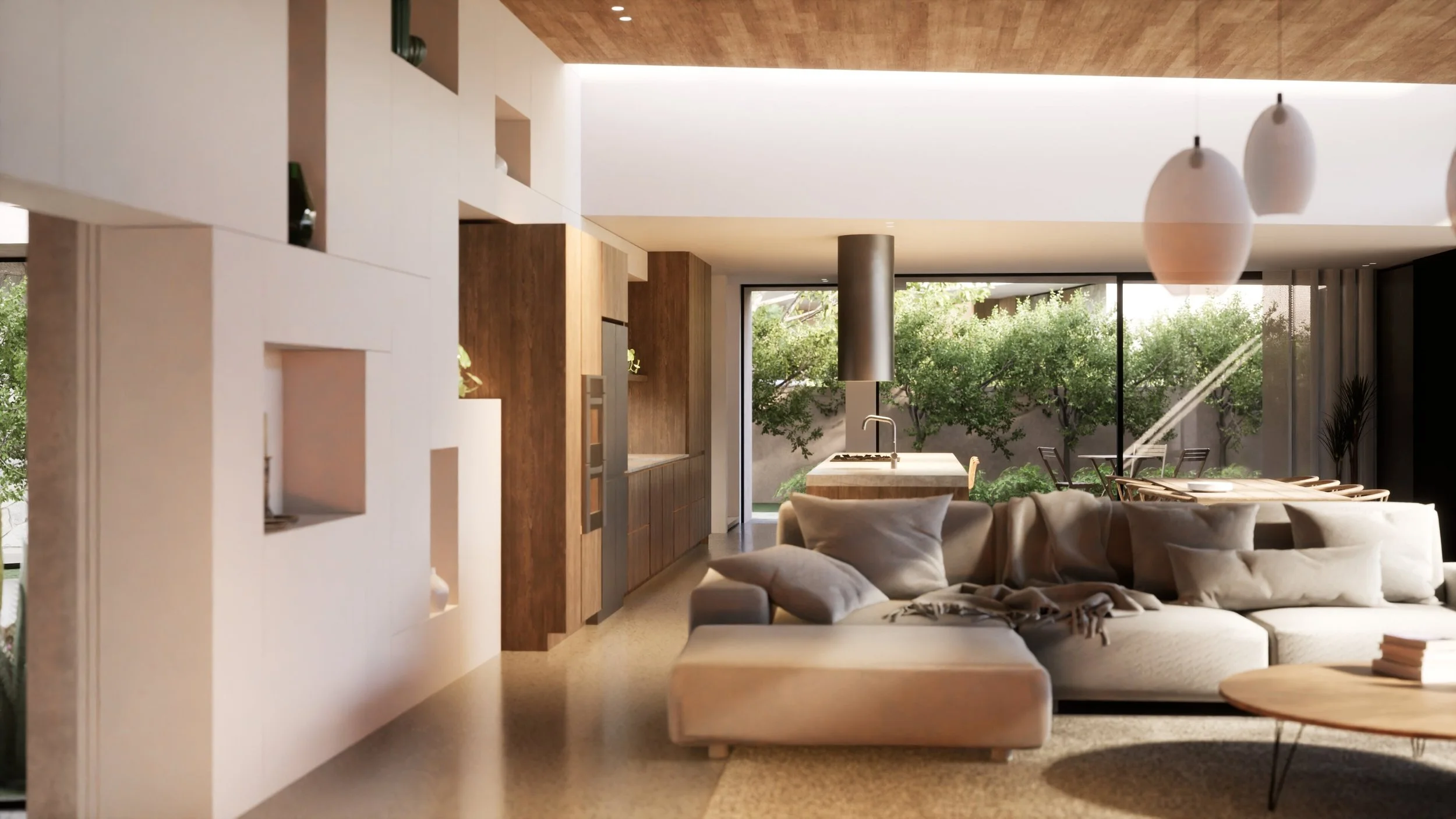LAGOA HOUSE B
Lagoa, Portugal
Nestled in the picturesque coastal township of Lagoa, this contemporary family home harmoniously blends modern design with the natural beauty of the surrounding landscape. Designed to take full advantage of the region's abundant sunlight and stunning views, the house is a sanctuary of light, space, and tranquility.
-
The heart of the home is a generous open-plan living area that flows seamlessly into multiple bedrooms, a study, and a dedicated yoga room that overlooks a private zen garden courtyard. With large windows and strategically placed skylights, the design ensures that natural light fills every corner, creating a bright and airy atmosphere. The living area and master bedroom are oriented south, offering sweeping views of the sea and mountains, while also maximizing sunlight throughout the day.
A key design feature of the home is its thoughtful integration with the environment. The structure is designed to provide private outdoor spaces, protected from the prevailing cold north winds, while ensuring privacy from the street. Expansive terraced gardens extend from the south side of the building into sheltered courtyards and rooftop spaces, creating a seamless connection between indoor and outdoor living.
The highest point of the building discreetly houses solar panels, out of sight from ground level, ensuring energy efficiency without compromising the home's sleek aesthetic. A series of courtyards and skylights further enhance the home's connection to nature, while also contributing to its light-filled, open atmosphere.
For guests, a private yet connected guest room features its own secluded courtyard, offering privacy while still maintaining a sense of connection to the main home.
Designed in collaboration with OTK aquitectos
Site area: 1800 sqm approx.
Built area: 330 sqm approx.
.







