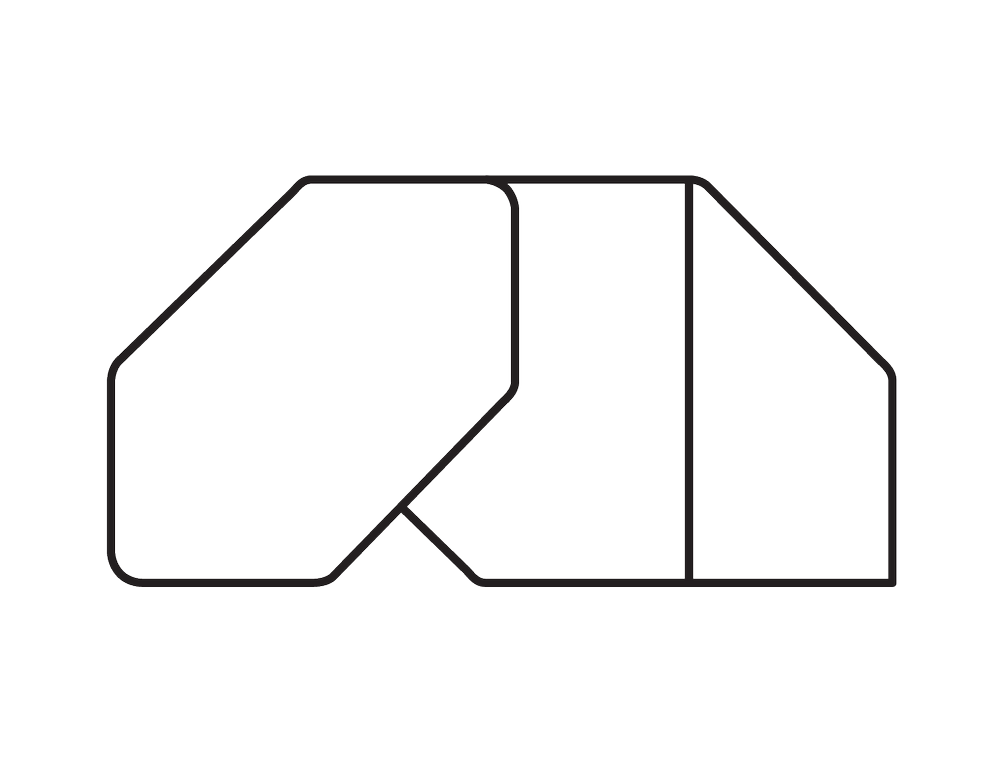LAGOA HOUSE A
Lagoa, Portugal
This contemporary family home in Lagoa, Portugal, is designed to integrate naturally into its surroundings, using a soft, earthy palette of finishes that reflect the local environment.
-
The home is carefully oriented to make the most of sunlight and the beautiful views of the Sintra mountains to the south, while offering sheltered private outdoor spaces that are protected from the cooler northern winds.
Spanning two levels, the house includes four comfortable bedroom suites, providing ample space for family and guests. The open-plan living area is designed with simplicity and practicality in mind, extending seamlessly to an outdoor terrace for everyday living and relaxed entertaining.
To the south, the property gently steps down to a pool area, with an adjacent pool house that can serve either as additional guest accommodation or as a space for social gatherings.
Designed in collaboration with OTK aquitectos
Site area: 1800 sqm
Built area: 330 sqm
.











