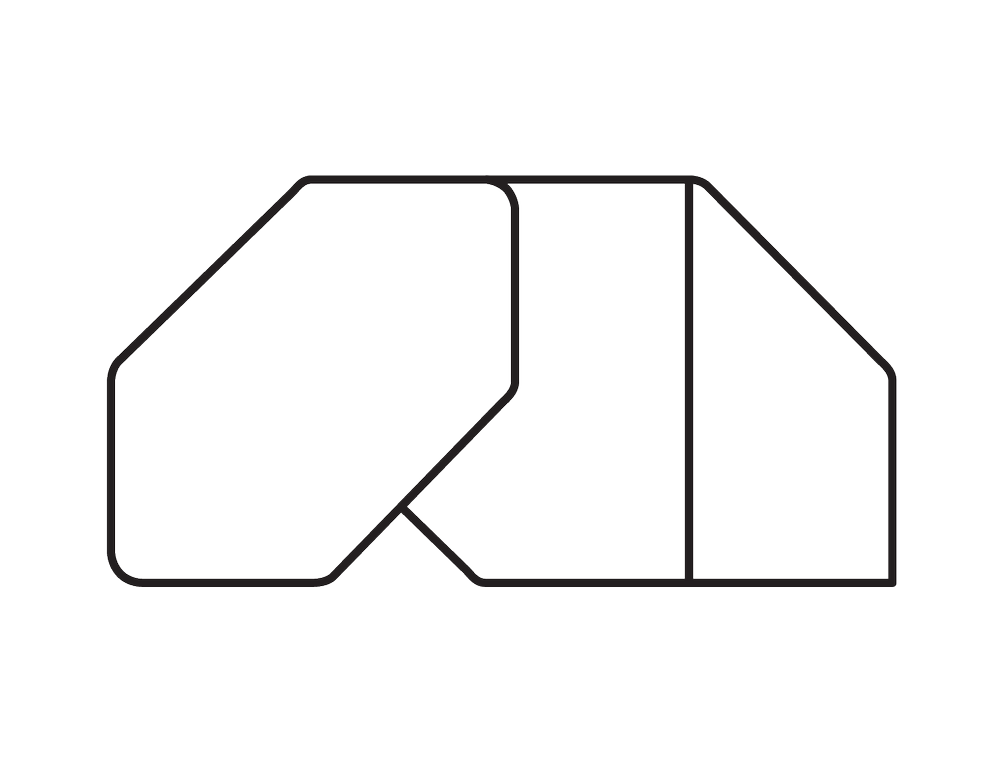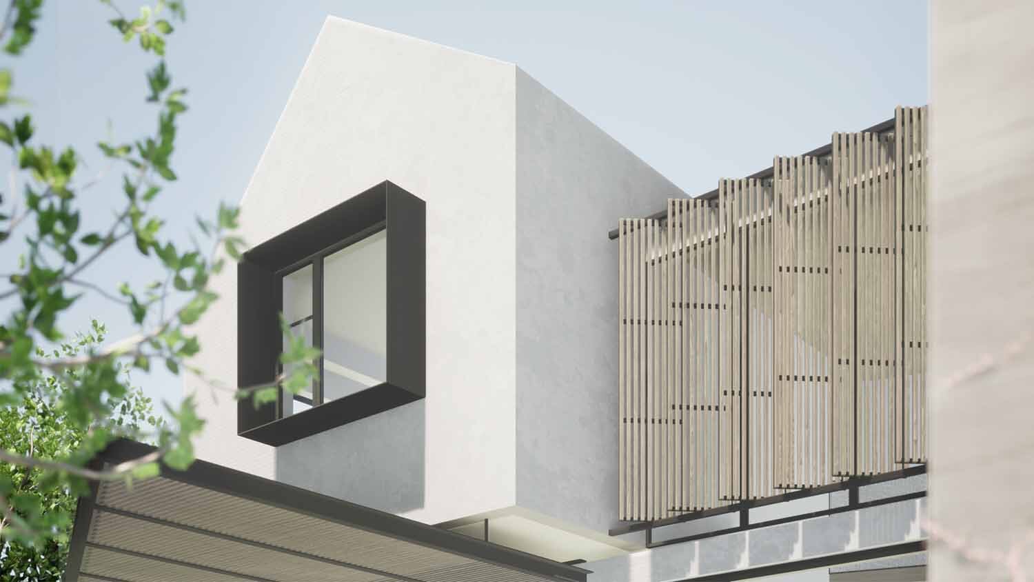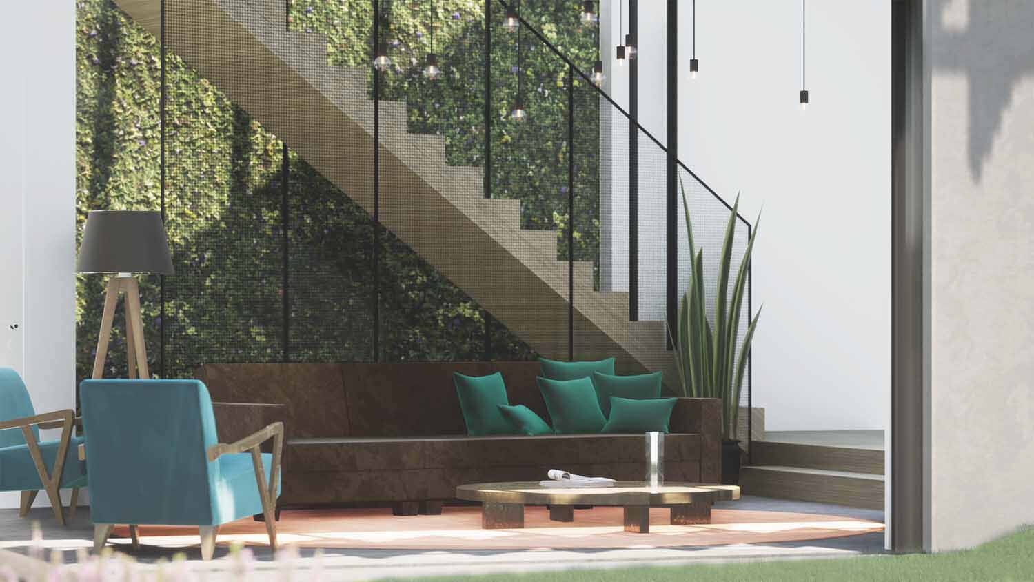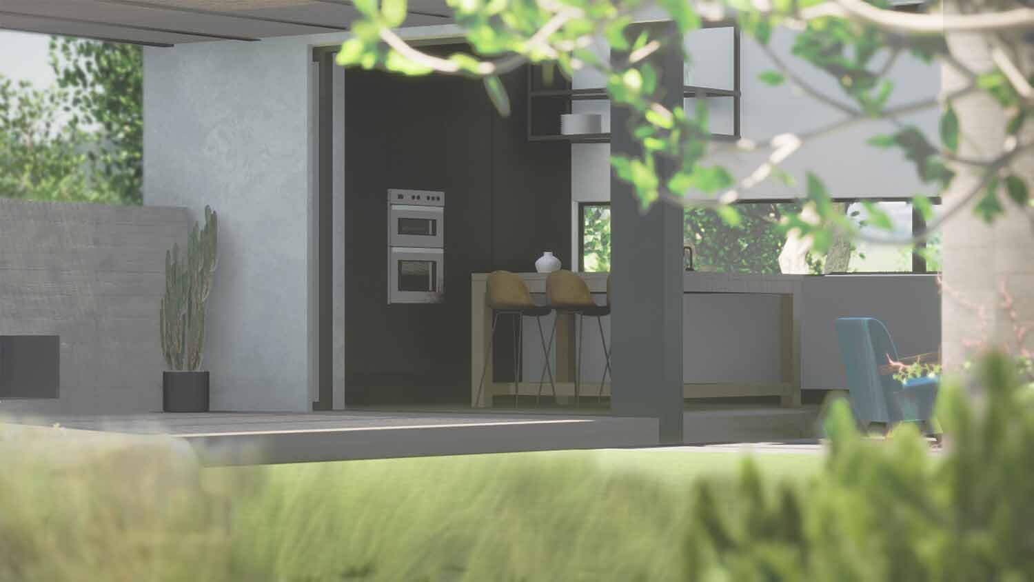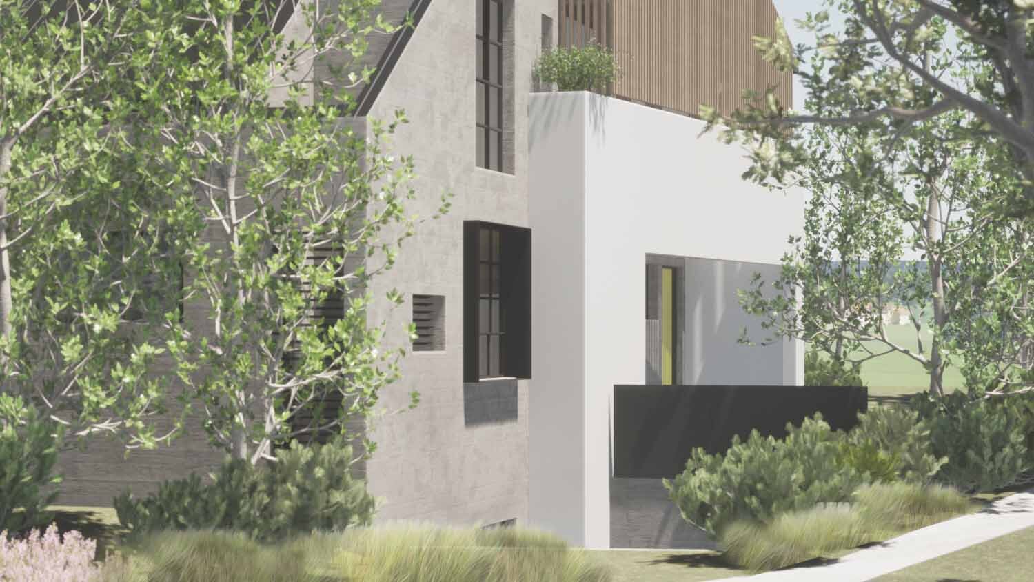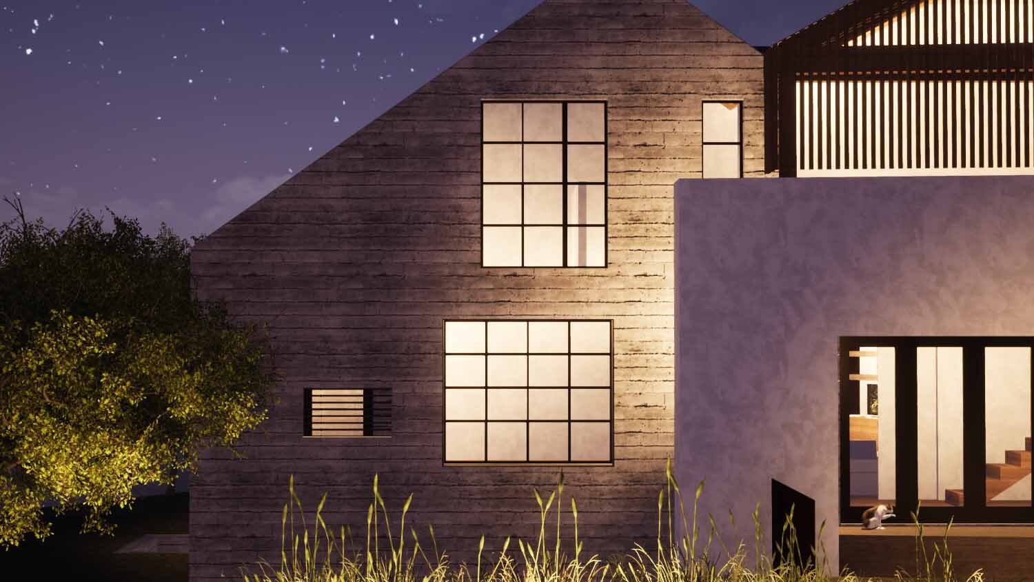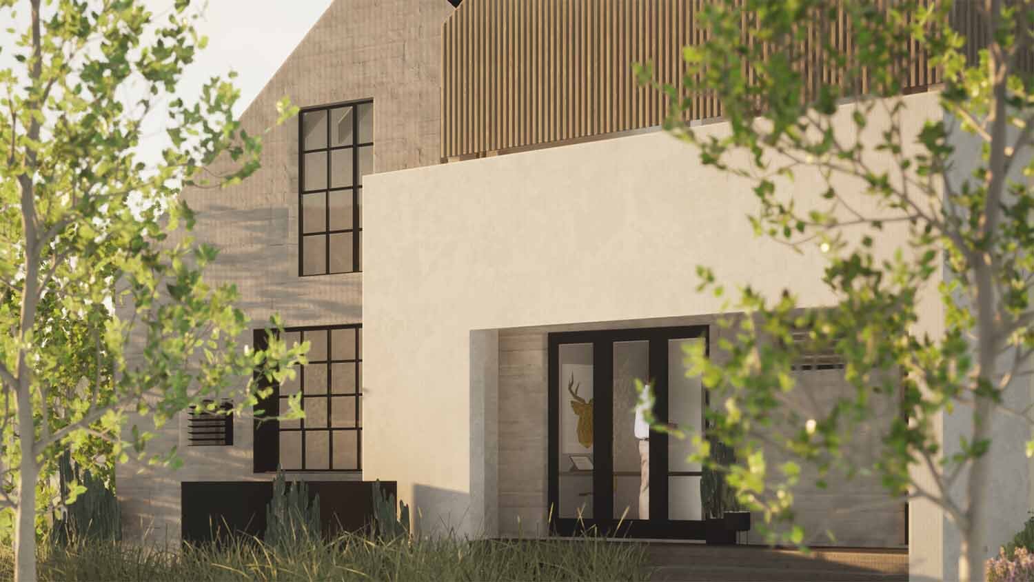KIBBUTZ HOUSE
Kibbutz Givat Haim Ihud, Central District, ISRAEL
Established in the early 1950’s, Kibbutz Givat Haim Ihud typifies the development style of the many Kibbutzim in Israel that emerged at this time. Houses are of modest scale on small plots, generally semi-detached with open gardens flowing into well manicured communal spaces and seemingly endless citrus orchids beyond.
-
While the original ideals of Kibbutz living are a thing of the past, the cultural essence remains. In the same way, it can be seen that as older houses are gradually up-graded and replaced, the scale and some elements of the early style are often repeated.
Kibbutz House echoes the scale and character of the surrounding houses but designed for contemporary living. Open floor plan, large glass doors and windows, and a strong emphasis on the connection between indoors and outdoors.
A central living room adjacent the kitchen / dining opens directly to a landscaped courtyard with shaded outdoor sitting, BBQ and lawn areas. A linear staircase leads up to a master bedroom suite with tree-top views above it all. The children’s wing is at the opposite side fo the house with loft-style mezzanine sleeping areas, study, rumpus and adjacent outdoor deck and yard. The family bathroom opens to a small private courtyard at ground floor, open to the sky with outdoor shower.
