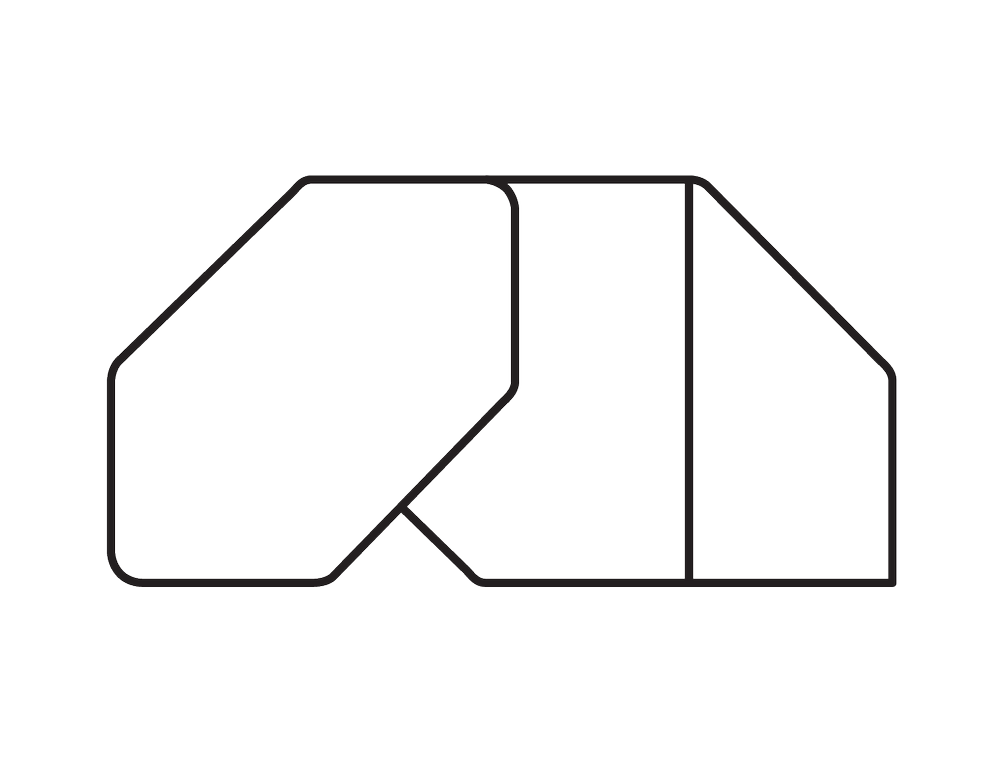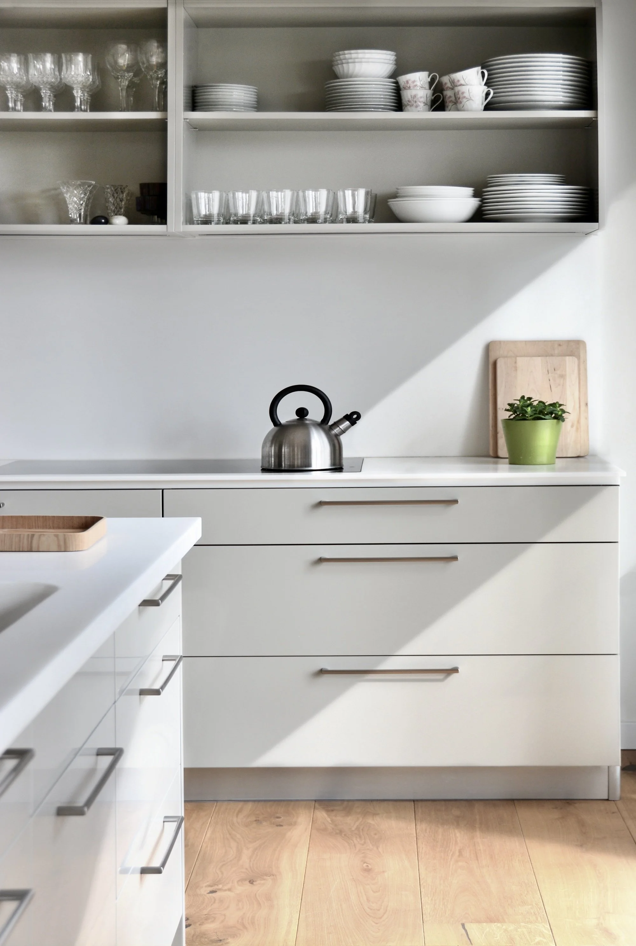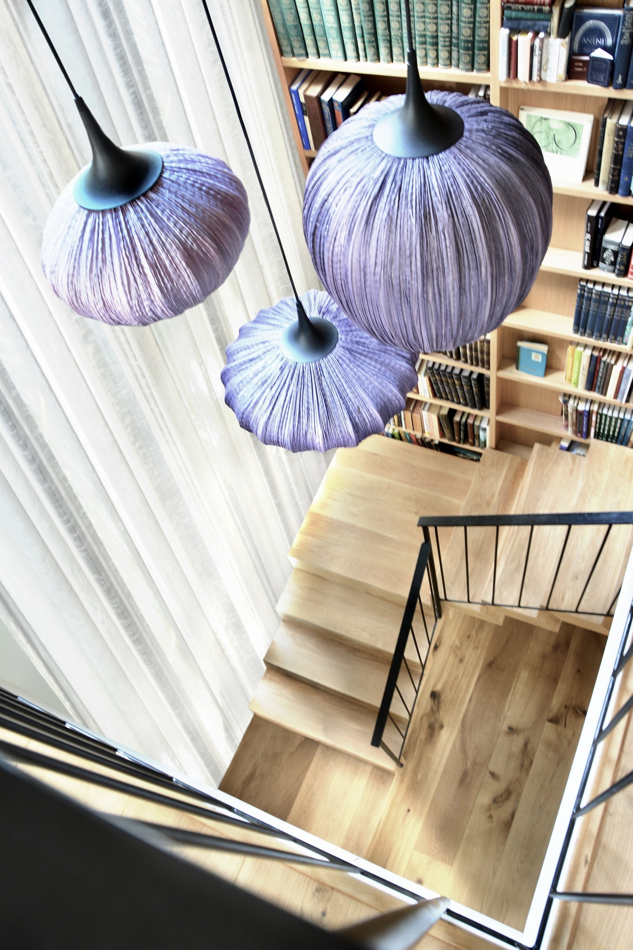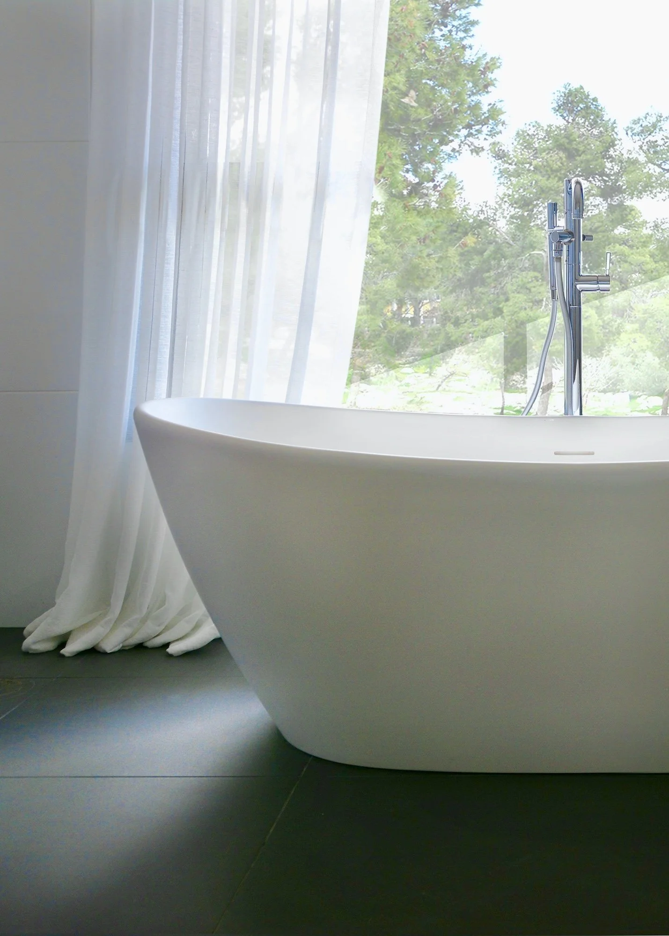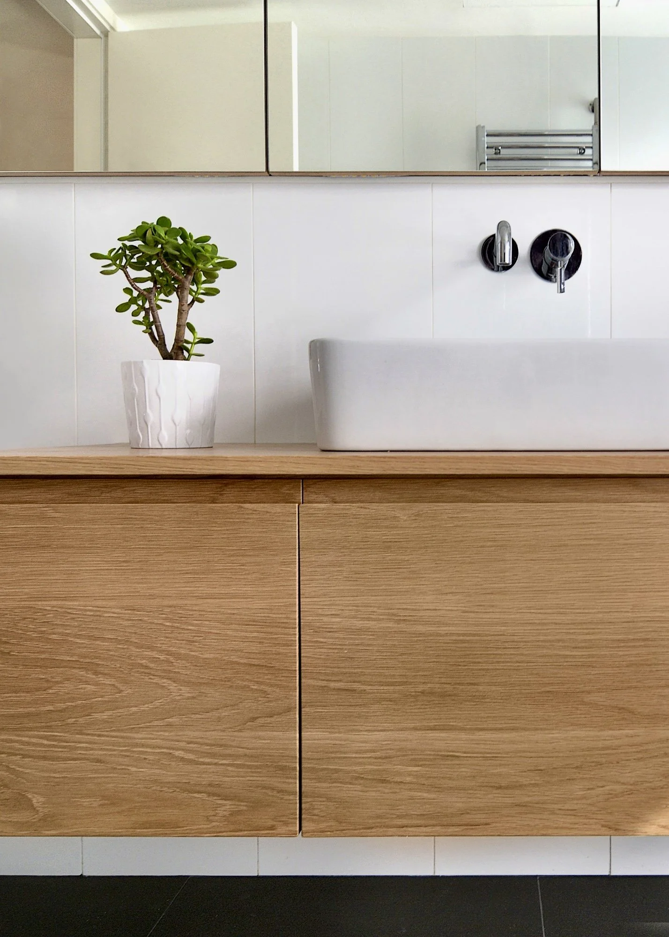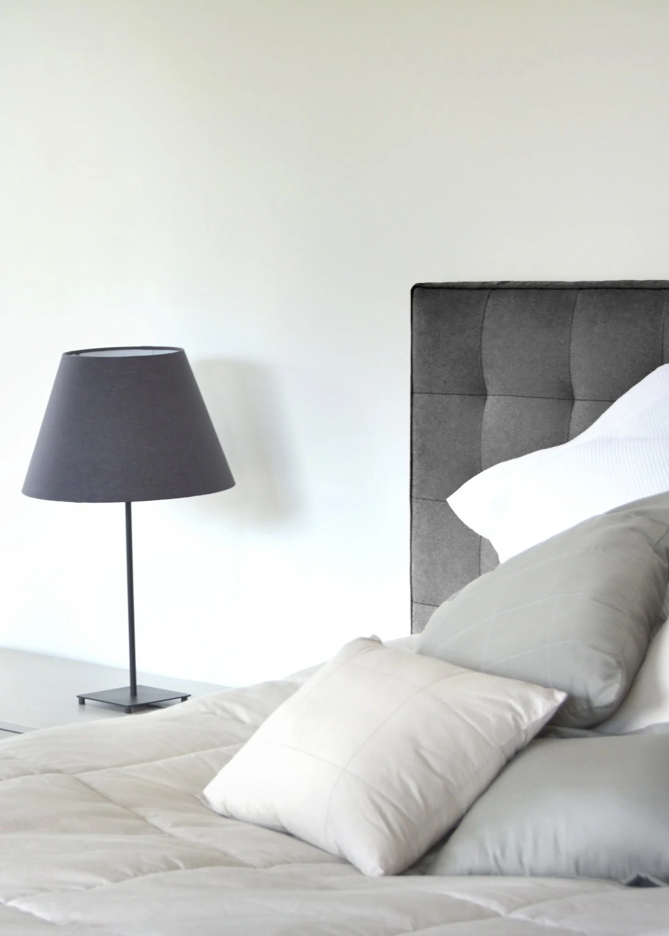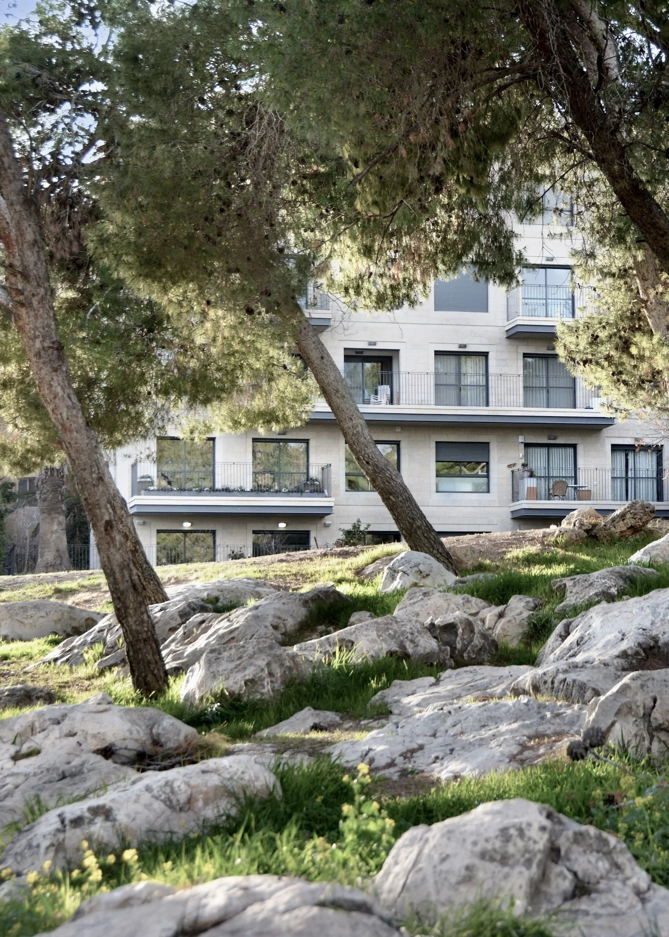JERUSALEM APARTMENT
Location: Jerusalem, ISRAEL
The Jerusalem apartment was an interior design project for a new apartment building overlooking parkland in the historic German Colony district of Jerusalem in Israel.
-
The Jerusalem apartment was an interior design project for a new apartment building overlooking parkland in the historic German Colony district of Jerusalem in Israel.
A large kosher kitchen with direct access to a garden adjacent the park was central to the brief. Living and dining are along side with a guest bedroom and bathroom on the same level. A timber staircase follows a 2 storey high bookcase which leads directly to an open study at the upper level. From there a large master bedroom suite spans the full width of the apartment open to the parkland with treetop views. A further bedroom and laundry are tucked away behind, divided from the master suite.
Area: 200sqm (approx.)
photography: Tom Langford
