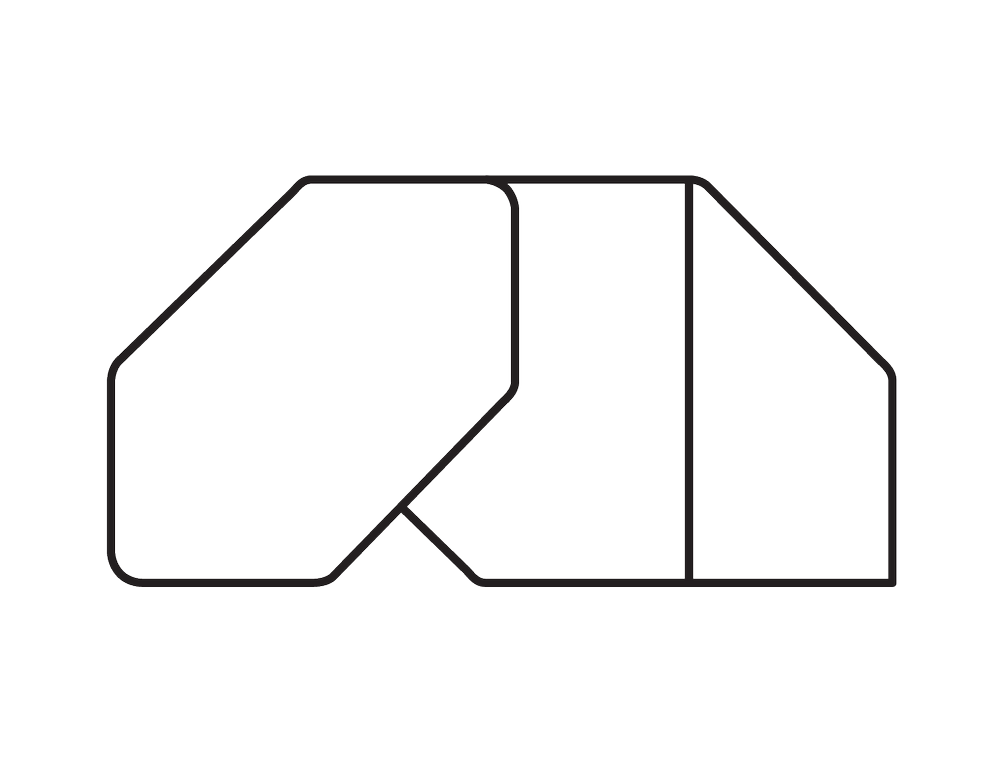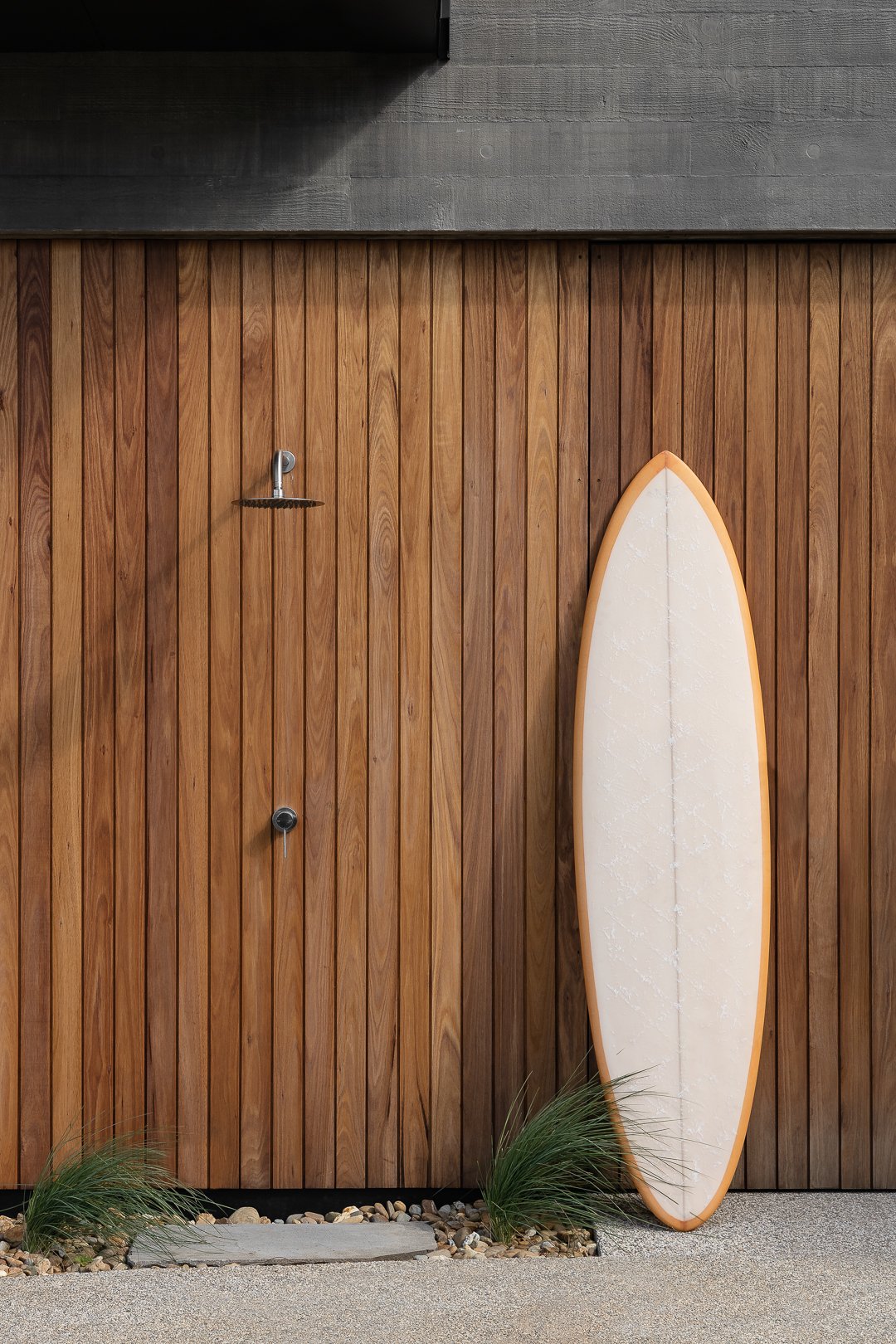CLIFFTOP HOUSE
Standing on a plateau with stunning views of Westernport Bay, the design of this 2-storey holiday home has been carefully considered to meld family living with environment.
-
The conventional idea of ground floor entry and living has been flipped to take full advantage of the views, sun and breeze from the upper level. A cantilevered, sheltered deck extends beyond this with continuous, raked eave wrapping the building like a protective shroud.
Fully retractable floor to ceiling glass doors combined with frameless glass balustrade, retractable fly-screens and blinds ensures a seamless connection between indoor, outdoors and the view beyond. A large master bedroom suite also at first floor level, enjoys the view and northerly aspect but totally private from adjacent living areas separated by a broad kitchen which divides the two zones.
Internal timber stairs connect to the ground floor children’s / guest zone incorporating rumpus, bathroom, laundry and further sleeping areas. A lock-up drive through garage is discretely incorporated into the back of the house with generous storage and outdoor shower for washing off after a day at the beach.
Location: Balnarring Beach, VIC, AUSTRALIA
Architecture: Simon Couchman Architects
Interior decoration: Simone Haag
Photography: Timothy Kaye
Building Contractor: Bartlett Architectural Construction
Structural Engineer: Don Moore & Associates
Landscape design: Kate Paterson Landscapes
Site Area: 160sqm / overall site 1500 (approx.)
Built area: 240sqm (approx) over 2 levels





























