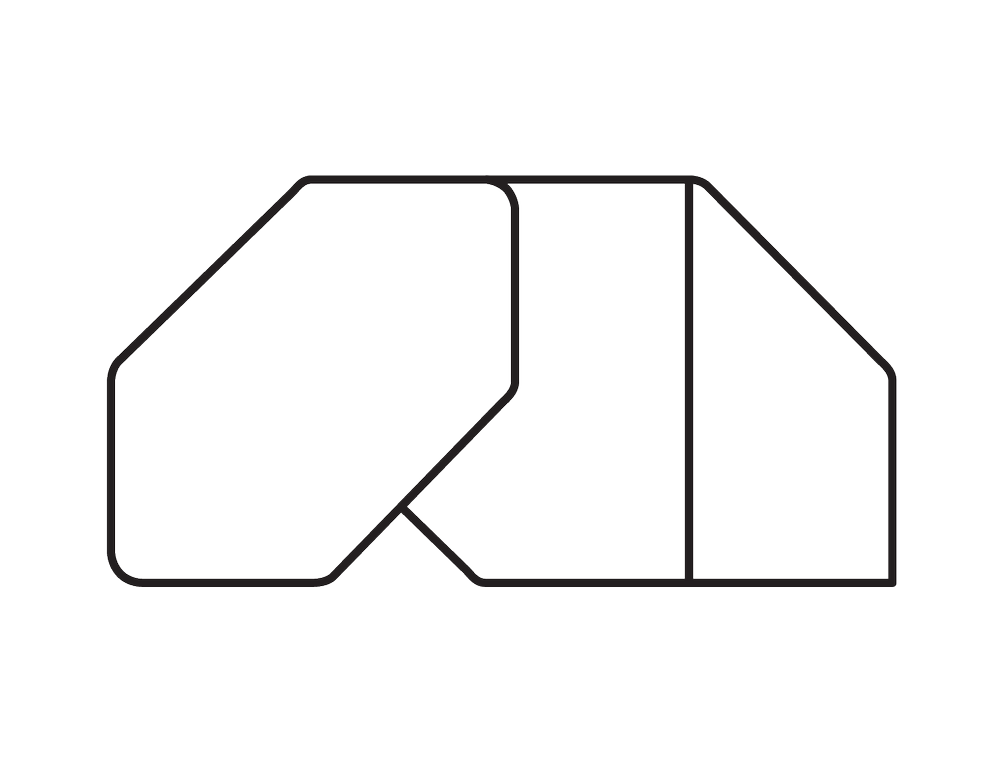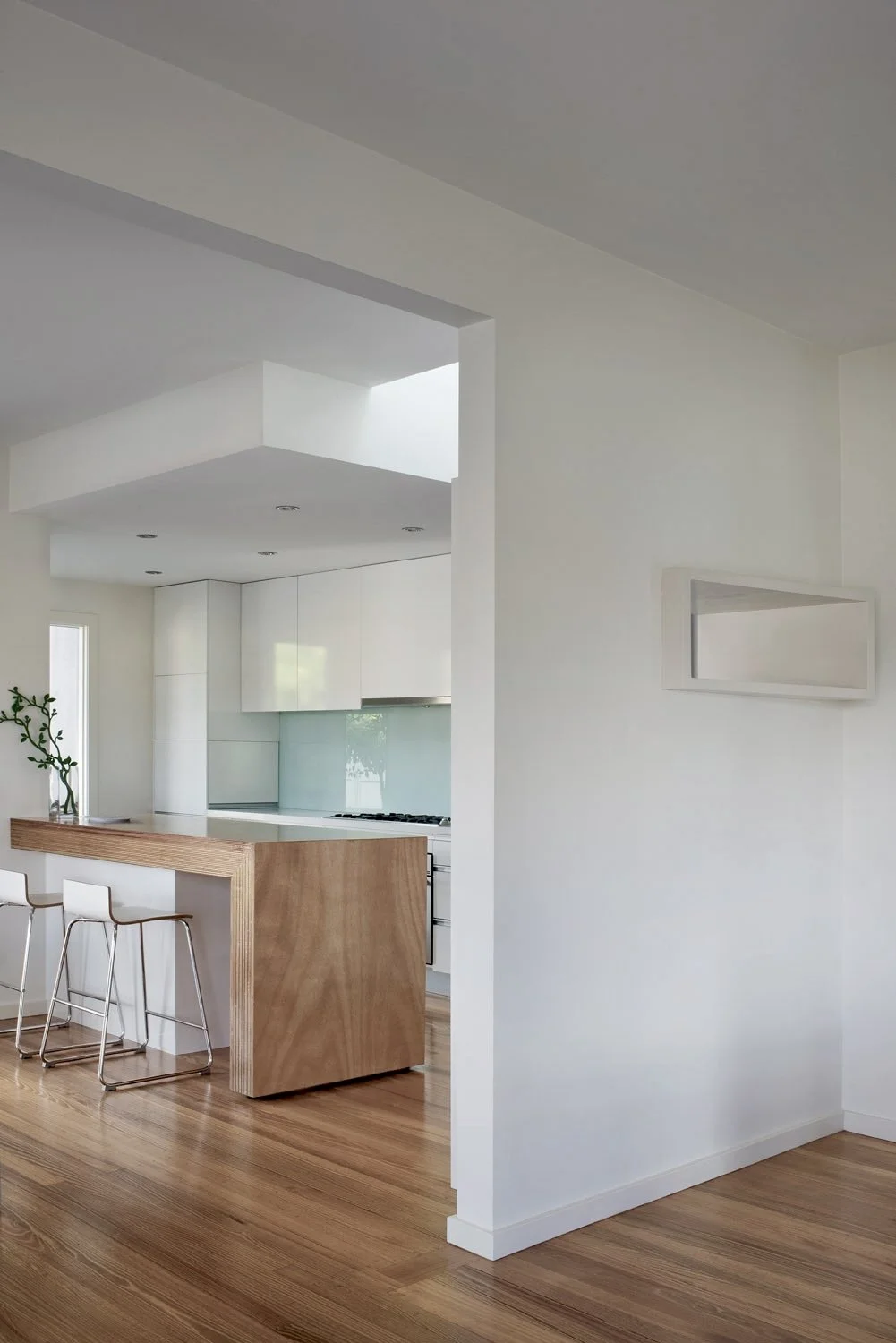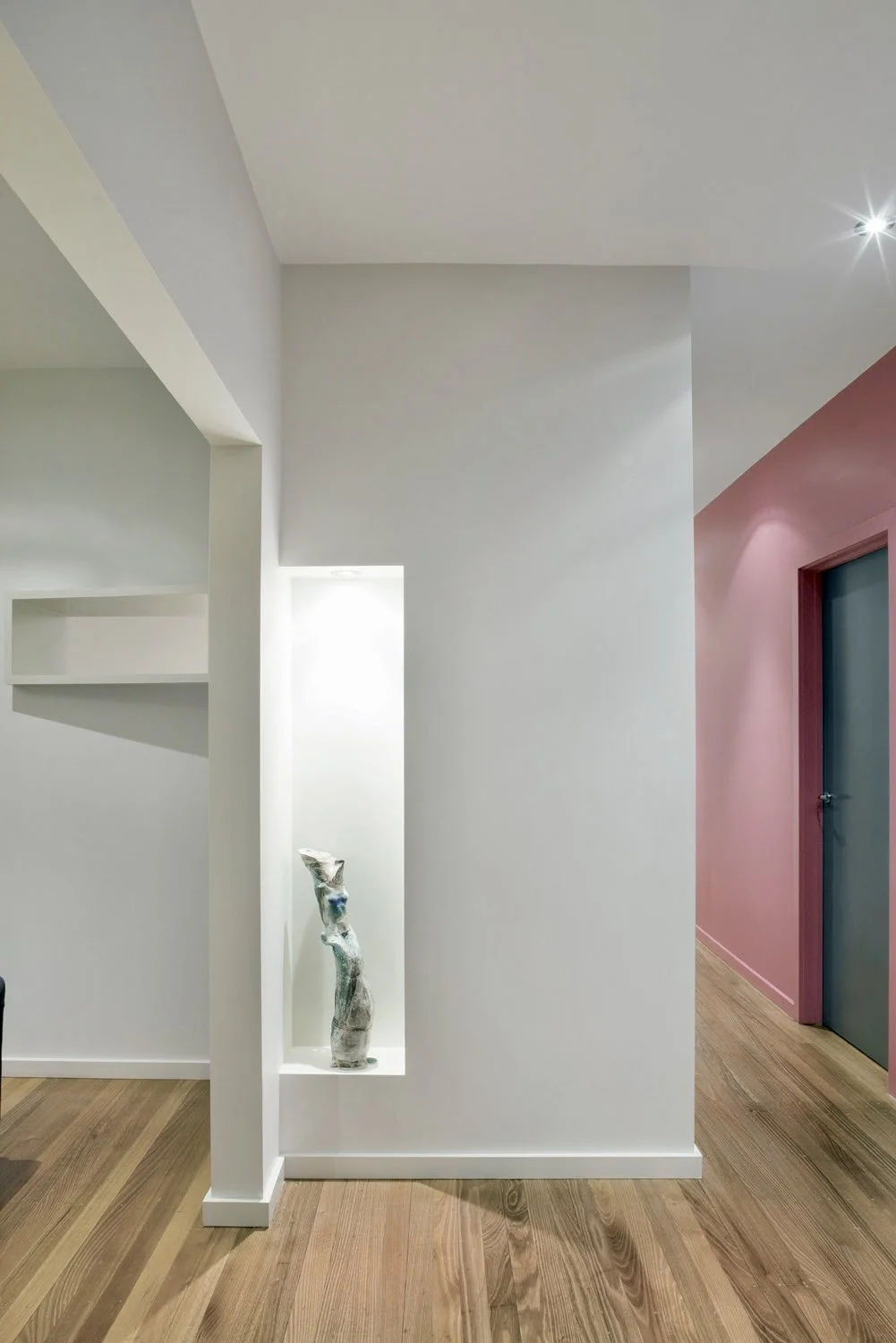BENTLEIGH HOUSE
Bentleigh, Victoria, Australia
A near in-tact 1950’s home was structurally sound but in desperate need of updating.
-
The renovation of the existing single storey house involved taking out the original kitchen and dividing walls to make way for a new open living space. Large glass doors and skylights were added and the floor plan re-configured and extended to create a master bed at the front of the house with walk-in-robe and en-suite.
Two existing children’s bedrooms at the side of the house were retained and renewed with a family rumpus area added to the rear. A broad timber deck sheltered with translucent awning was constructed around 3 sides of the building to expand the functional living space of the home.
Renovation and addition
Project Engineer: KH Engineering
Building Contractor: Weiss Builders
Photographer: Shannon McGrath
Site area: 560 sqm
Building area total: 170 sqm



