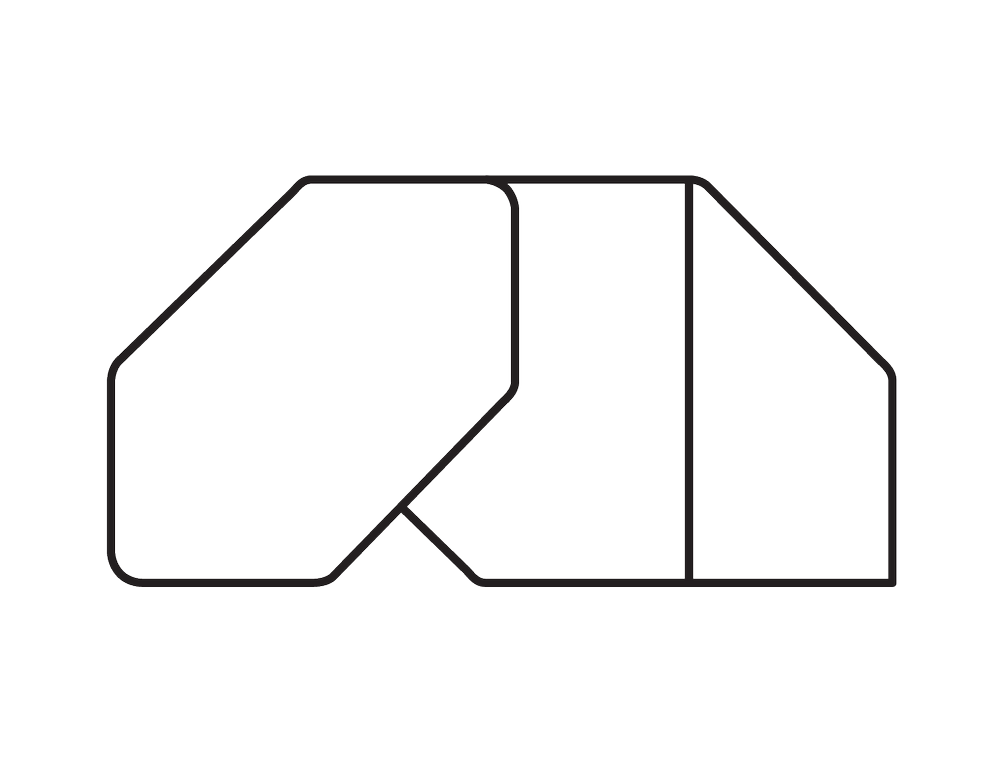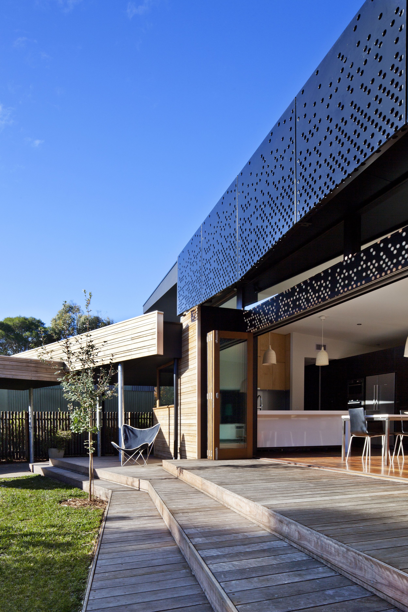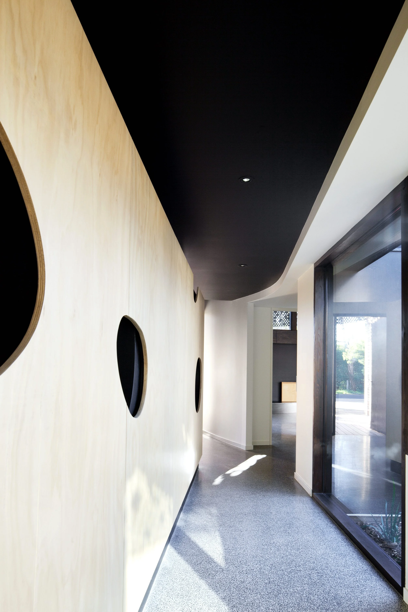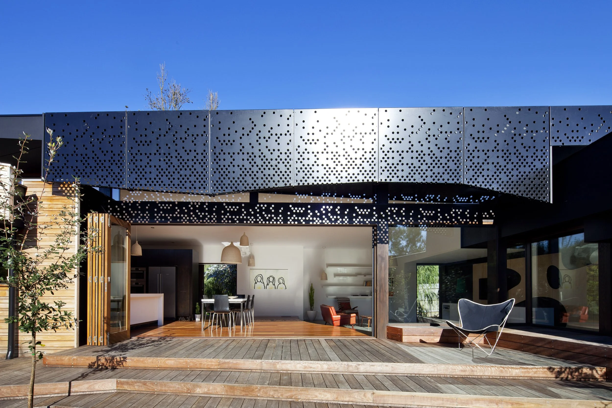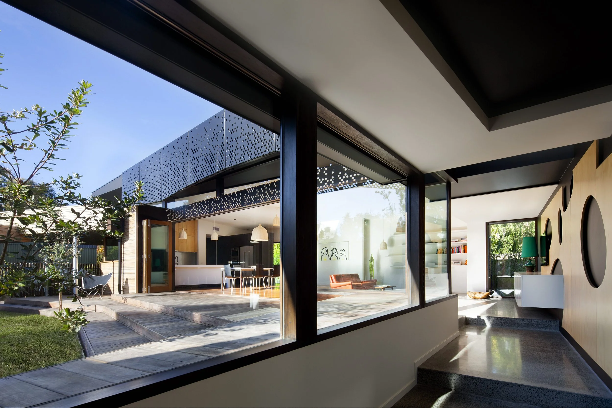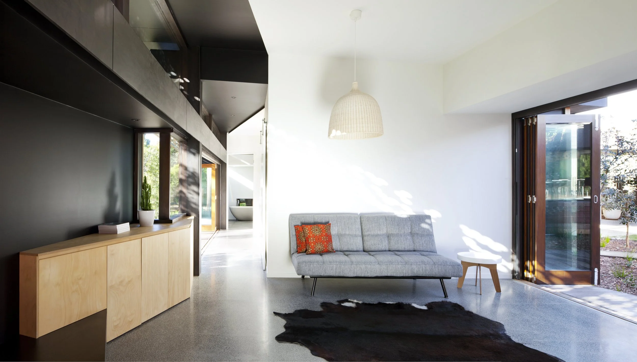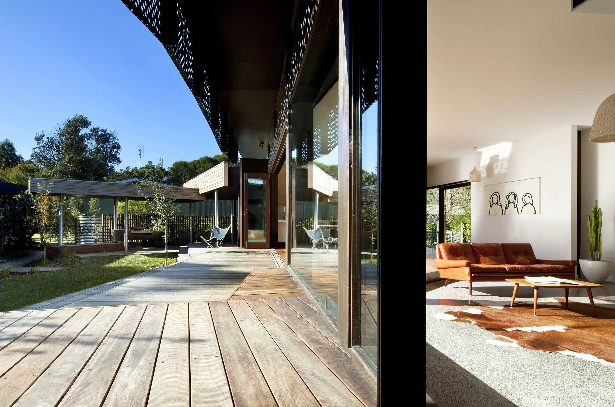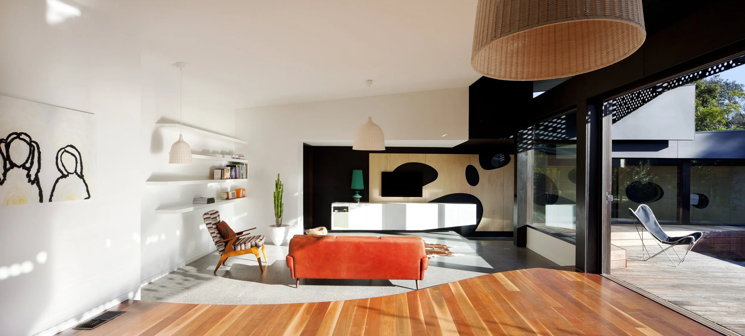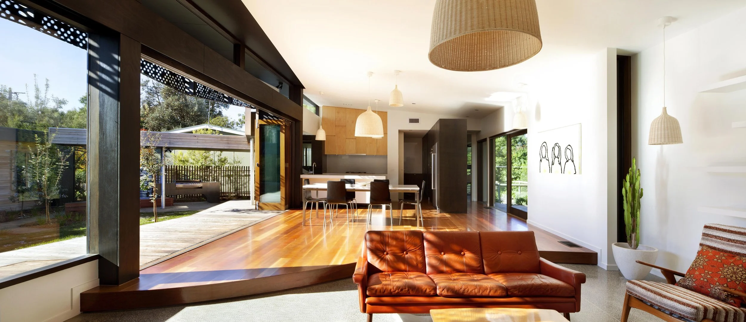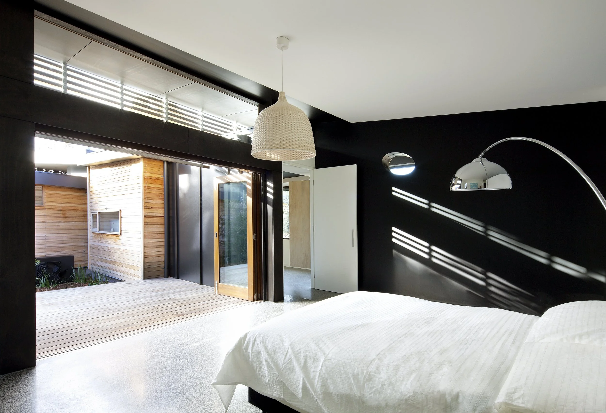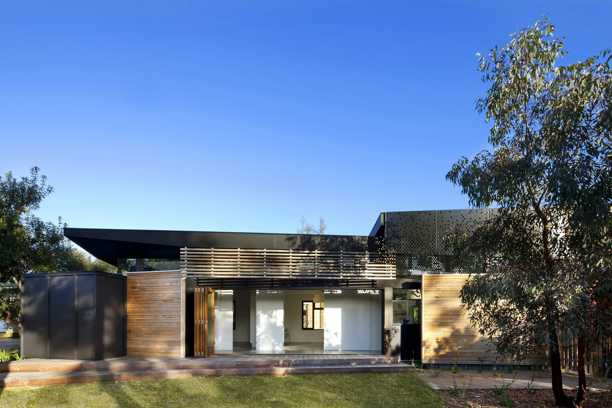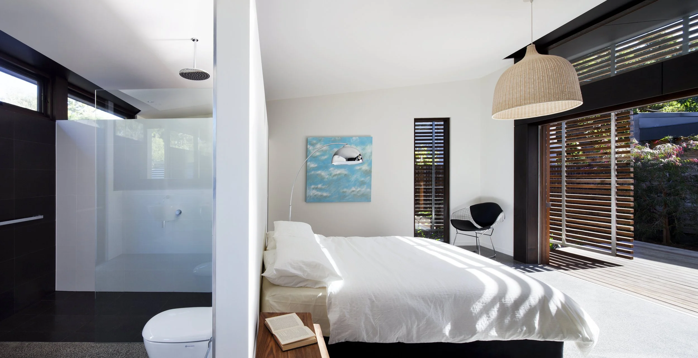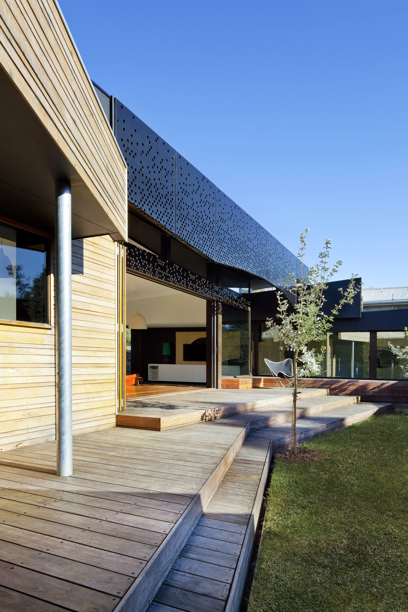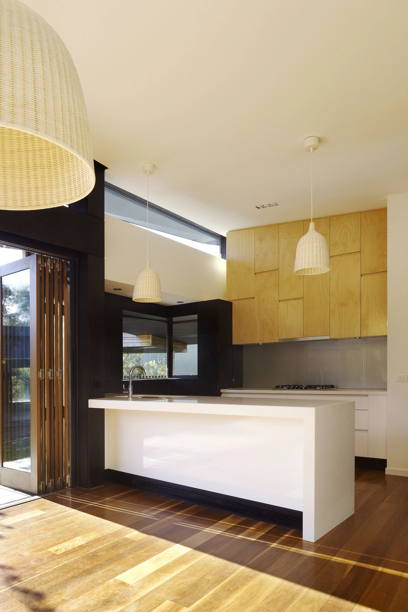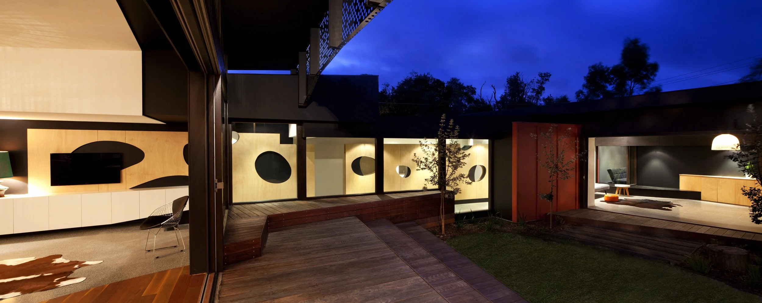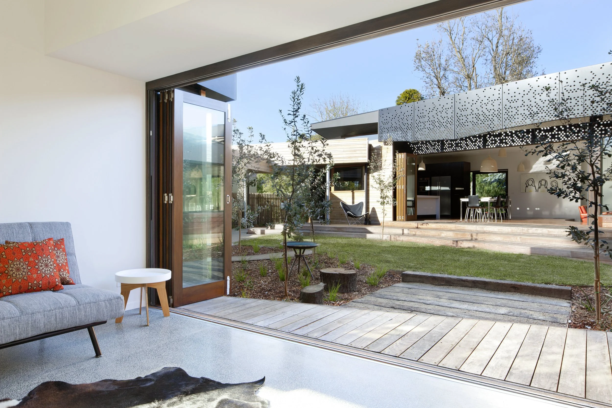BALNARRING BEACH HOUSE
Balnarring Beach, Victoria, Australia
“The house that he designed doesn’t so much make full use of the site as merge with it in a wonderfully breezy series of interior and exterior spaces.” - Mark Scruby (Houses Magazine)
-
Balnarring Beach House is constructed as a series of sheltered north facing courtyards with large bi-folding glass doors to connect or divide indoor and outdoor space. The building is used year-round so creating sunny, wind protected living was a key driver to the design brief.
Timber slats and black perforated metal screens adorn north-facing facades at roof level. These devices passively manage the sun through the seasons to help maintain optimal internal room temperatures and minimise the need for artificial heating and cooling. By considering the differing sun angles from winter to summer, these screens were fixed in positioned such that hot summer sun is shaded from the building while low winter sun can enter.
The graded and somewhat randomised pattern of holes in the perforated metal screens simulates the dappled light effect created when sunlight passes through the leaves of a tree.
Polished concrete floors and high value wall and roof insulation also help to reduce heating and cooling needs by maintaining stable internal temperatures year-round. The ‘mass’ of the concrete is able to absorb extremes in temperature while the insulation prevents heat entering in summer and ‘contains’ internal warmth in winter.
Project Engineer: KH Engineering
Building Contractor: Nepean Houseworks
Site Manager: Bruce Allen
Landscape: Fiona Brockhoff
Photographer: Christine Francis
Site area: 1000 sqm (approx.)
Building area total: 300 sqm (approx.)
