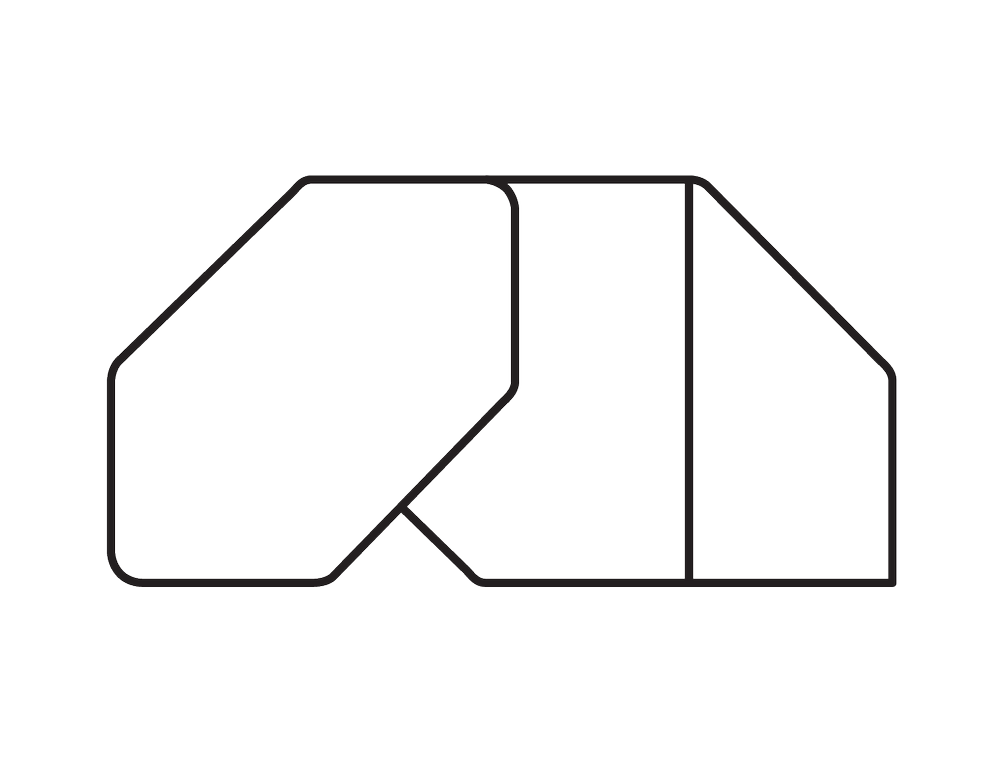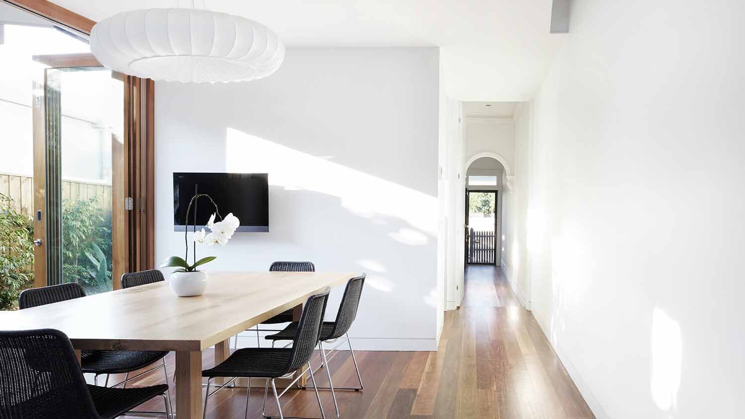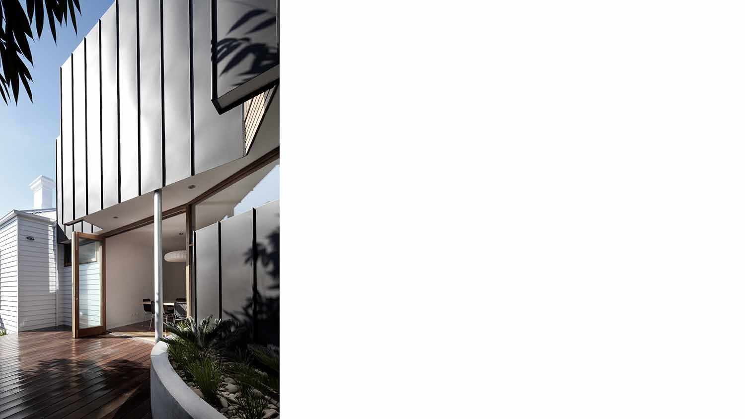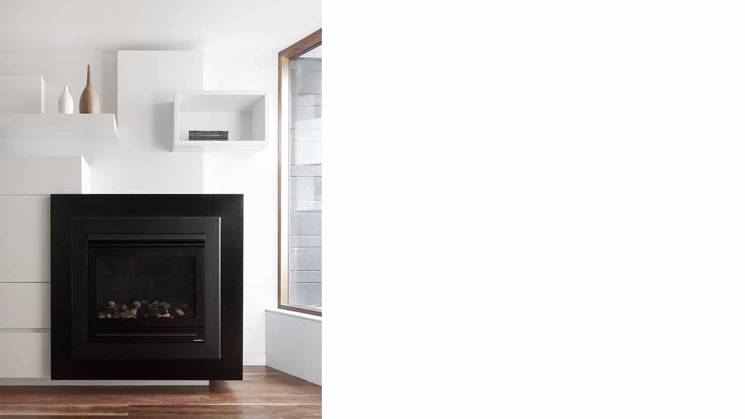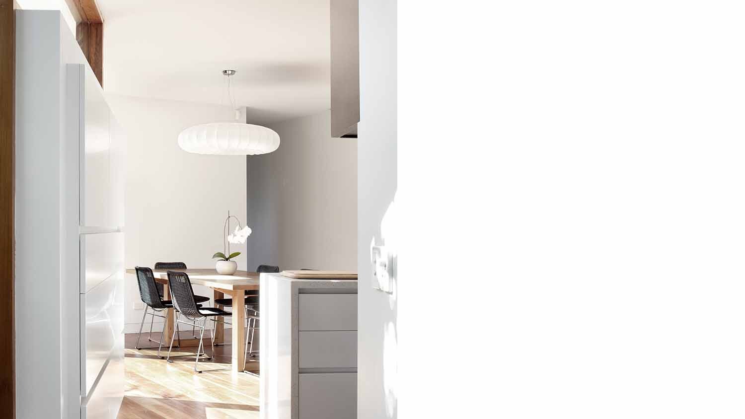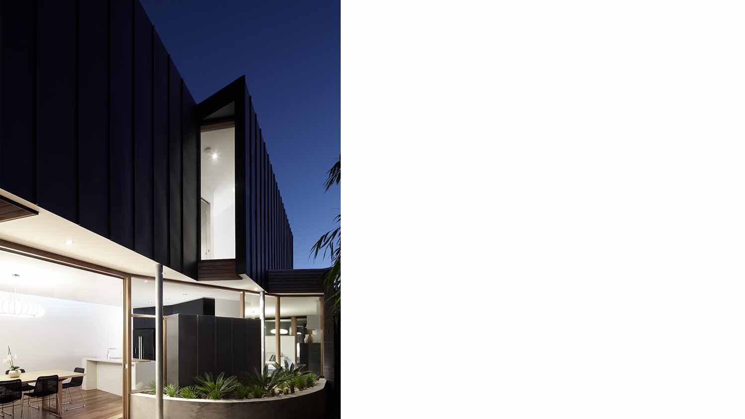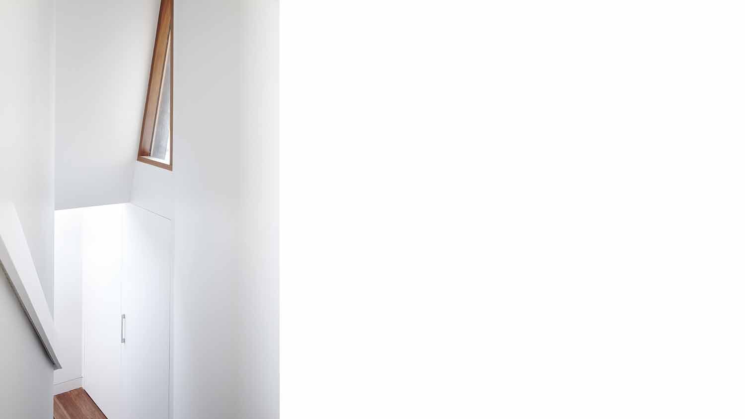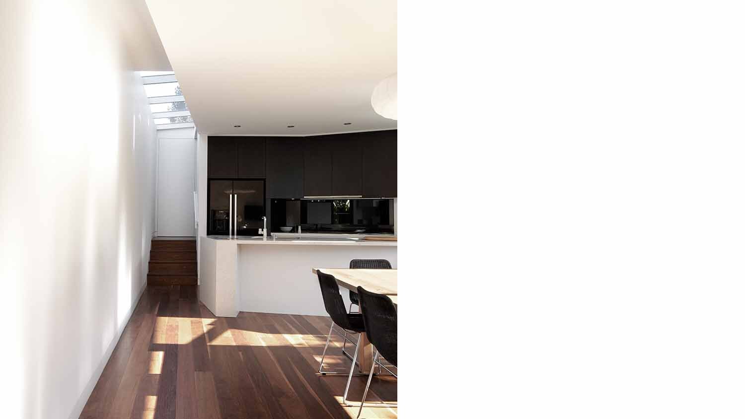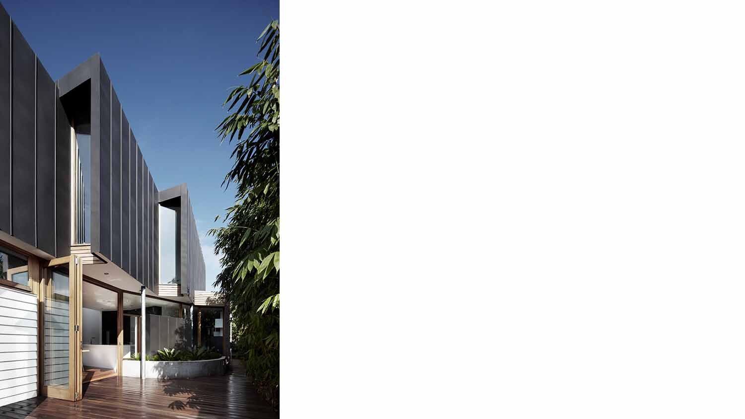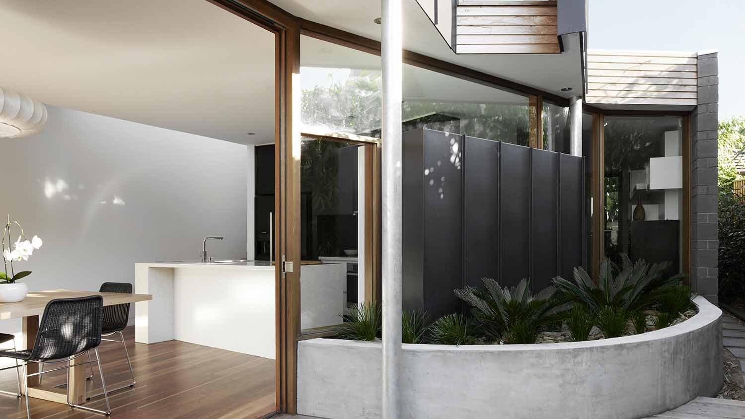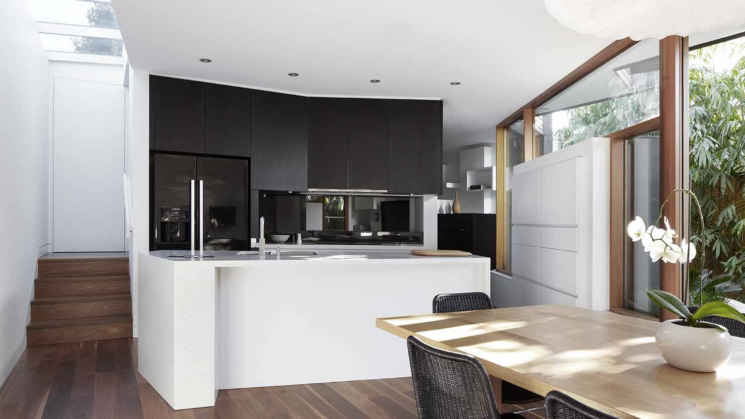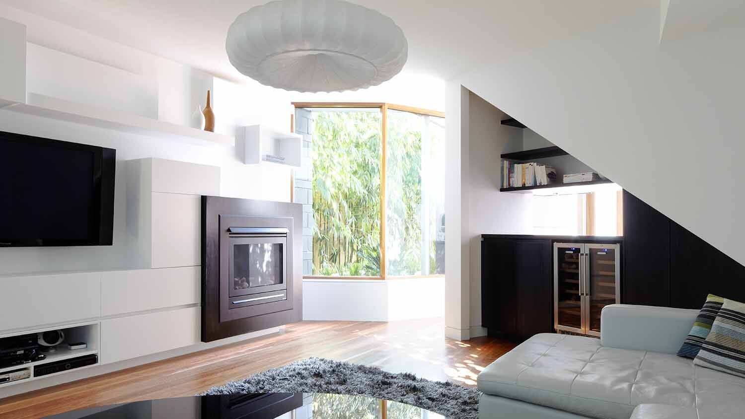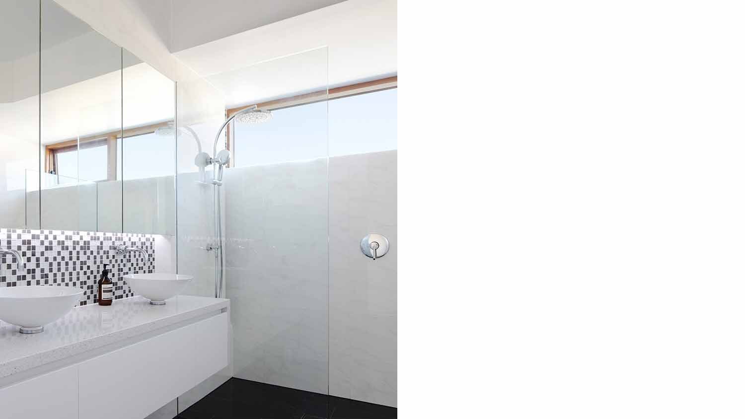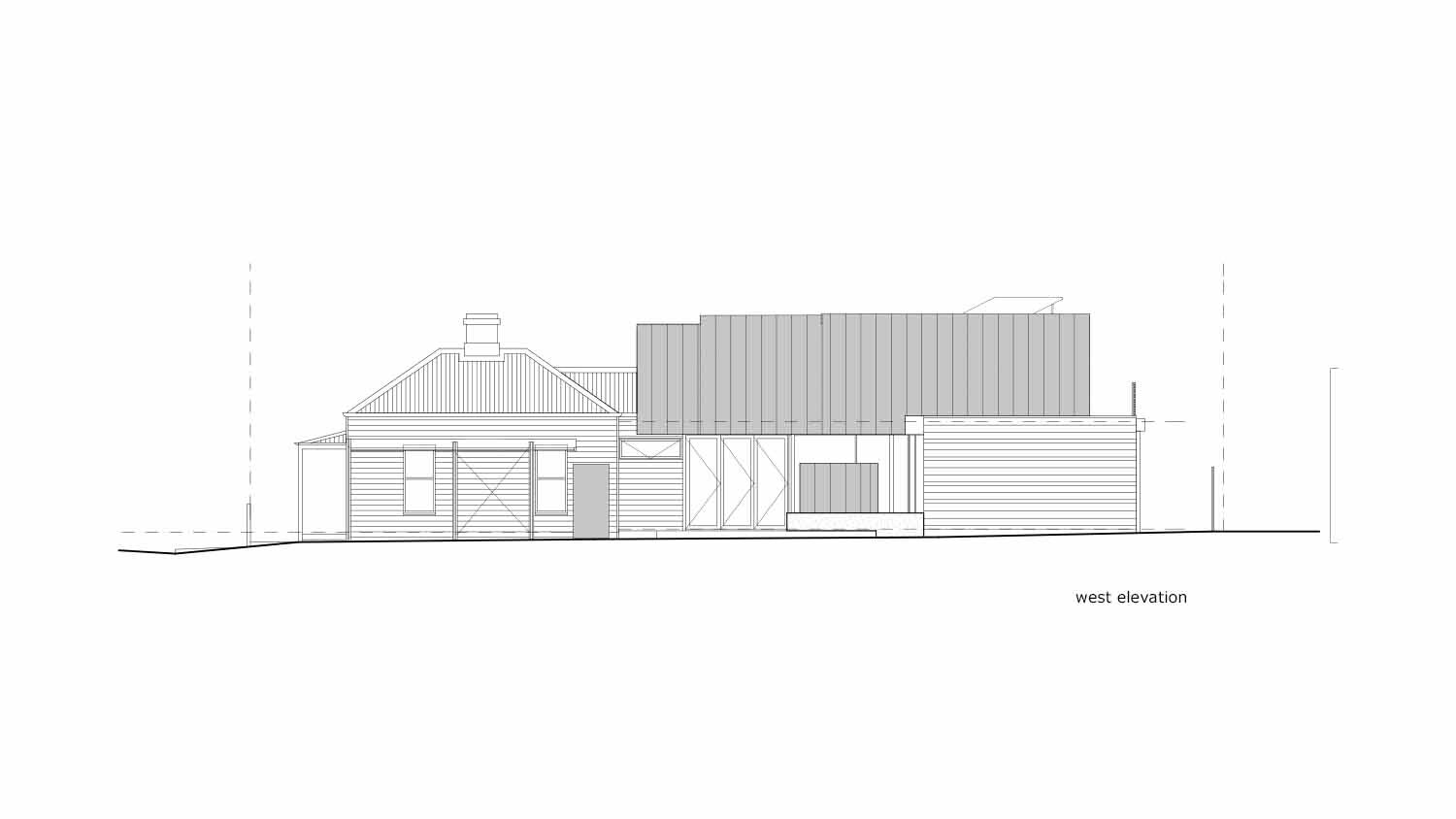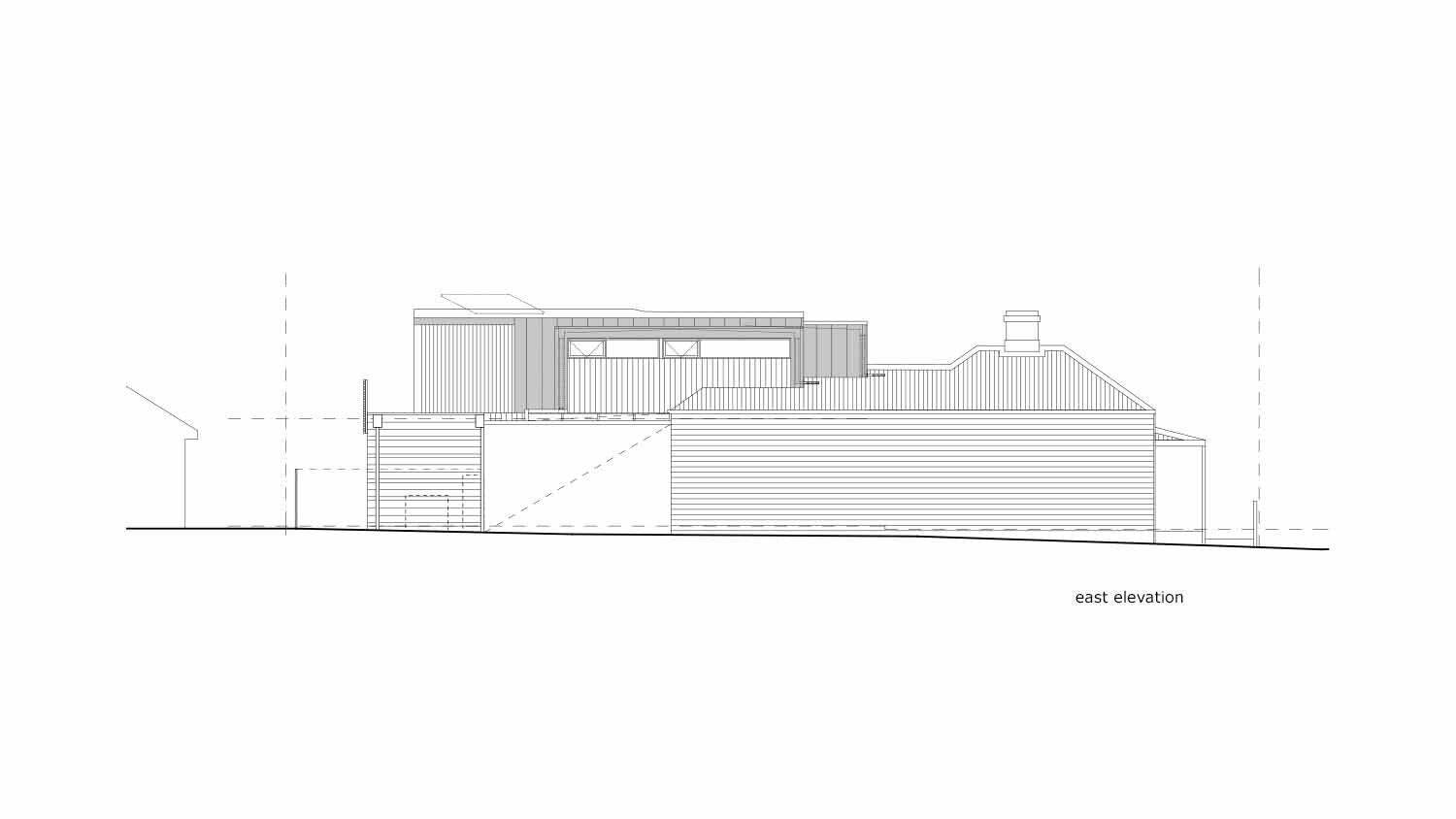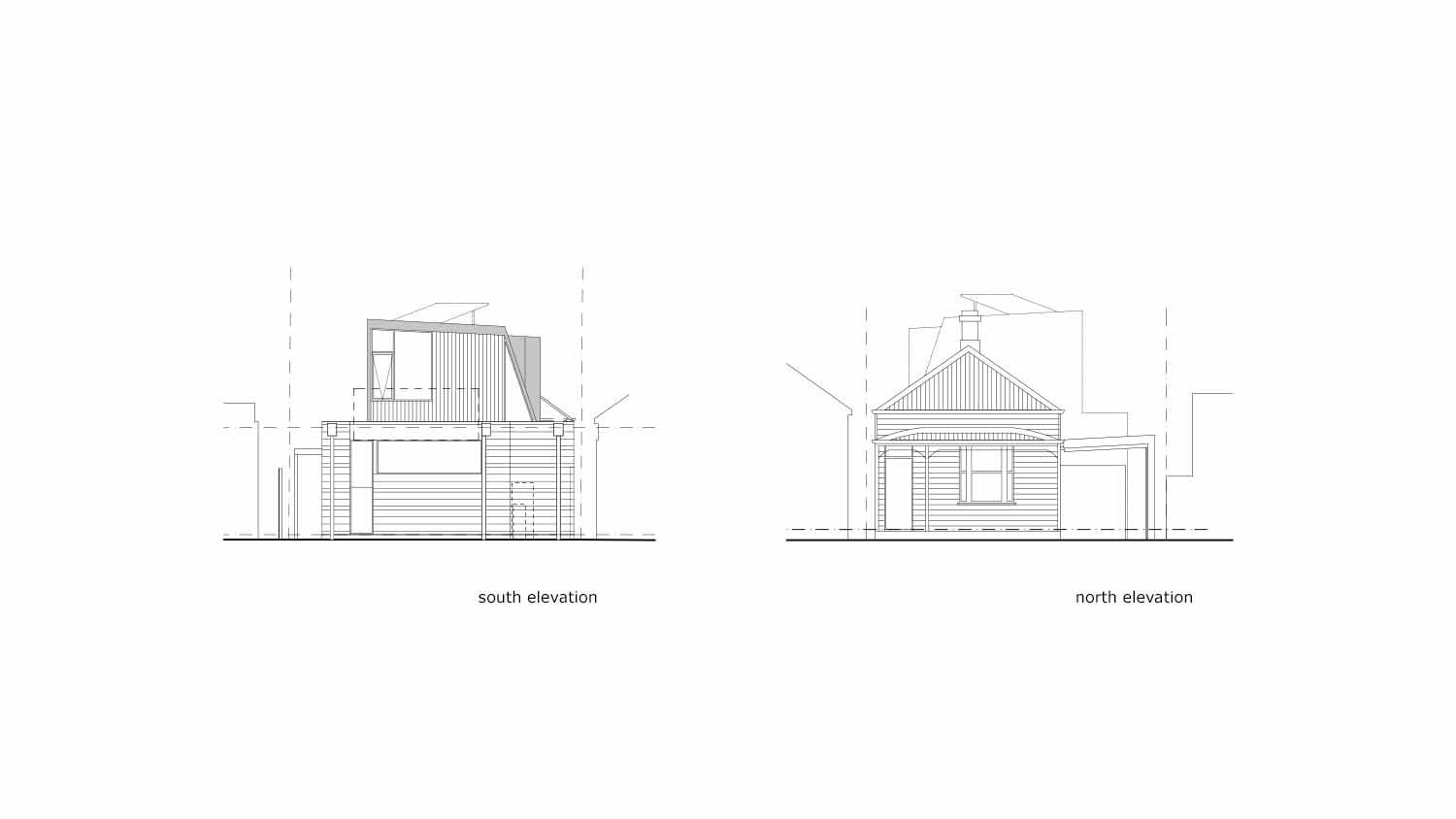BRIGHTON HOUSE
Location: Brighton, Victoria AUSTRALIA
Architecture: Simon Couchman Architects
Project Engineer: KH Engineering
Building Contractor: Area Construction Pty Ltd
Landscape: David Manning
Photographer: Christine Francis
Site area: 230 sqm (approx.)
Building area total: 300 sqm (approx.)
A compact, central kitchen forms the hub of this house. A stair to the upstairs bedrooms wraps around the back of the cabinetry with windows and skylights revealing unexpected views to sky and surrounding rooftops as you ascend.
The building makes maximum use of the site. It hugs the SE boundary and turns its back to Melbourne’s cold and windy southwesterly aspect. The downstairs living spaces in the house open out and extend to a sunny timber-decked central courtyard through a faceted wall of windows and fully retractable glass doors.
The blackened, zinc-clad upper level ‘shell’ of the building provides a naturally weathering armature, with the warmth of natural cedar windows and hardwood cladding at openings and recesses. Slot windows provide framed views to the surrounding neighbourhood, and these are carefully oriented and protected to maximise light to the interior yet respect the privacy of adjoining dwellings.
